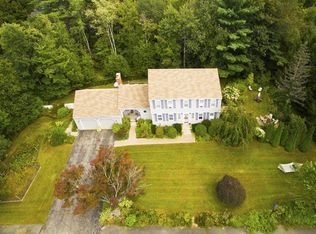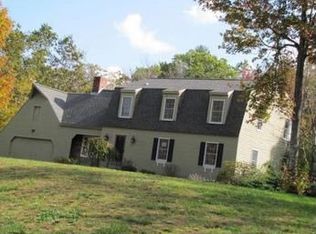Come fall in love with this one-owner tri-level home at the end of a great cul-de-sac, just minutes from both Paxton center and Moore State Park. With well over an acre of privacy, this home features an updated gourmet kitchen with quartz counters, plus a spacious main level laundry room. Out back, the 2-year new pool beckons, with a fence for privacy. (Pool now professionally winterized for the season.) Call for your private showing today! Don't miss the 3D Virtual tour: bit.ly/40Keep
This property is off market, which means it's not currently listed for sale or rent on Zillow. This may be different from what's available on other websites or public sources.

