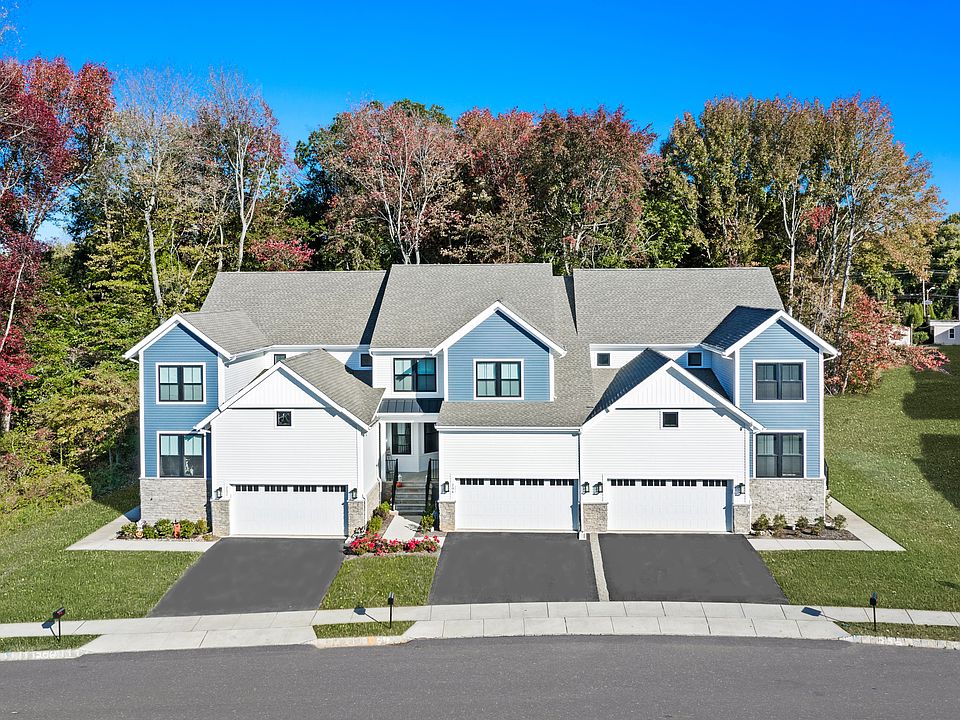New Construction on premium lot! This home is our Barolo floor plan. It is an end unit in Vintage at Hamilton, a 55+ community of luxury town homes and duplexes. Features include 3 BR, 2.5 BA, 2 car garage and full 9 foot basement. The lot backs up to premium open space in the community. Community will feature clubhouse, outdoor pool and more currently open and available to residents. There will be 122 total homes in this community. This home listed is to be built. Buyer can still choose all options and upgrades depending on contract date. Price may increase as builder adds options and upgrades as construction progresses. PHOTOS SHOWN ARE OF OUR FURNISHED BAROLO MODEL HOME AND SHOWS OPTIONS AND UPGRADES AS WELL AS DECORATOR FEATURES. Other photos are of the community clubhouse. Model is available for tours. Ask about the Quick Delivery Homes. Please stop at the sales center located at 5 Sportsman Blvd. for additional information.
Pending
$665,350
40 Kay Chiarello Way, Hamilton, NJ 08690
3beds
2,471sqft
Townhouse
Built in 2024
4,704 Square Feet Lot
$661,500 Zestimate®
$269/sqft
$338/mo HOA
- 251 days |
- 4 |
- 0 |
Zillow last checked: 7 hours ago
Listing updated: April 01, 2025 at 07:32am
Listed by:
Karen Dippolito 609-918-2400,
Sharbell Realty, Inc.
Source: Bright MLS,MLS#: NJME2053946
Travel times
Schedule tour
Select your preferred tour type — either in-person or real-time video tour — then discuss available options with the builder representative you're connected with.
Facts & features
Interior
Bedrooms & bathrooms
- Bedrooms: 3
- Bathrooms: 3
- Full bathrooms: 2
- 1/2 bathrooms: 1
- Main level bathrooms: 2
- Main level bedrooms: 1
Rooms
- Room types: Dining Room, Kitchen, Family Room, Bedroom 1, Study, Laundry, Loft, Bathroom 1, Bathroom 2, Bathroom 3, Half Bath
Bedroom 1
- Level: Main
- Area: 208 Square Feet
- Dimensions: 13 x 16
Bathroom 1
- Level: Main
Bathroom 2
- Level: Upper
- Area: 143 Square Feet
- Dimensions: 13 x 11
Bathroom 2
- Level: Upper
Bathroom 3
- Level: Upper
- Area: 140 Square Feet
- Dimensions: 10 x 14
Dining room
- Level: Main
- Area: 143 Square Feet
- Dimensions: 13 x 11
Family room
- Level: Main
- Area: 240 Square Feet
- Dimensions: 15 x 16
Half bath
- Level: Main
Kitchen
- Level: Main
- Area: 180 Square Feet
- Dimensions: 15 x 12
Laundry
- Level: Main
Loft
- Level: Upper
Study
- Level: Main
- Area: 120 Square Feet
- Dimensions: 10 x 12
Heating
- Forced Air, Natural Gas
Cooling
- Central Air, Electric
Appliances
- Included: Gas Water Heater
- Laundry: Main Level, Laundry Room
Features
- Basement: Full
- Has fireplace: No
Interior area
- Total structure area: 2,471
- Total interior livable area: 2,471 sqft
- Finished area above ground: 2,471
Property
Parking
- Total spaces: 2
- Parking features: Inside Entrance, Driveway, Attached
- Attached garage spaces: 2
- Has uncovered spaces: Yes
Accessibility
- Accessibility features: None
Features
- Levels: Two
- Stories: 2
- Exterior features: Street Lights, Sidewalks, Lighting
- Pool features: Community
Lot
- Size: 4,704 Square Feet
Details
- Additional structures: Above Grade
- Parcel number: NO TAX RECORD
- Zoning: RESIDENTIAL
- Special conditions: Standard
Construction
Type & style
- Home type: Townhouse
- Architectural style: Transitional
- Property subtype: Townhouse
Materials
- Stone, Vinyl Siding
- Foundation: Concrete Perimeter
Condition
- Excellent
- New construction: Yes
- Year built: 2024
Details
- Builder model: Barolo
- Builder name: Sharbell Dev Corp
Utilities & green energy
- Sewer: Public Sewer
- Water: Public
Community & HOA
Community
- Senior community: Yes
- Subdivision: Vintage at Hamilton
HOA
- Has HOA: Yes
- HOA fee: $338 monthly
Location
- Region: Hamilton
- Municipality: HAMILTON TWP
Financial & listing details
- Price per square foot: $269/sqft
- Date on market: 1/28/2025
- Listing agreement: Exclusive Right To Sell
- Ownership: Fee Simple
About the community
PoolClubhouse
Introducing VINTAGE AT HAMILTON, an exceptional community exclusively for active adults 55 and over. Featuring 122 luxurious duplexes and townhomes, each home offers 3 bedrooms and a full basement, allowing you to savor life to the fullest. Located in Hamilton Township, Mercer County, this new community is renowned for its cultural vibrancy, recreational opportunities, and a variety of dining and shopping conveniences.
The clubhouse boasts two pools, outdoor bar, pickleball courts, and more!

5 Sportsman Blvd. Gps: Use 2275 Kuser Road Hamilton Nj 08690, Hamilton, NJ 08690
Source: Sharbell Development Corp.