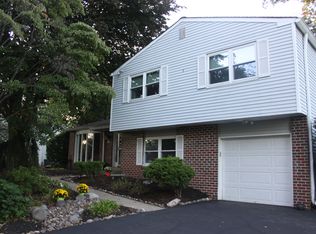Prepare to fall in love! Four Bedroom, 2.5 Bath Brick-Front Two-Story Colonial with 2-car Side Garage, and Basement beautifully situated on level 1/2+ Acre lot in the sought-after "Olde Forge" development of Holland, PA! Enjoy bird watching while sipping your favorite beverage from the secluded covered front porch or the open rear patio with views of the expansive rear yard ... you'll never want to leave home! Great HVAC combination of hot water baseboard heat with central air conditioning (minimizes dust and allergens.) Please take an online tour of this lovely home, and while you do, here are room highlights to keep in mind: Gleaming Wood Floors in Foyer, Eat-in Kitchen, and Family Room. Sun-filled Living Room with Brick "Faux" Fireplace with "Dental"-trimmed Wood Mantel and Crown Molding; Bow Casement Window and Two Single Windows. Family Room with Brick Raised Hearth Fireplace Wood Mantel and flanked by Built-in Cabinets & Shelving; Crown Molding; Recessed Lighting; Sliding Glass Doors to Large Patio and Super-sized Rear Yard. Formal Dining Room with Chair Rail and "Dental" Crown Molding; Brass Chandelier; Double Window overlooks rear yard. Eat-in Kitchen with beautiful wood floor; Crown Molding; Glass-paned door to Foyer; Foyer with beautiful wood floors; crown molding; wainscoting; wood stairs, railing and spindles; double guest closet. Super-spacious Laundry Room (Exterior door with insulated screen door opens to Expanded Driveway at Side of Home) is located on the 1st floor (just beside Powder Room + Door to 2-Car Garage) with a double laundry tub, full sized washer & dryer, wood-look vinyl floor, chair rail, and neutral walls. Powder Room with "Dental" Crown Molding, wainscoting, and wood-look vinyl floor. On the 2nd Floor you will find Four Generously-sized bedrooms, The 2nd Floor Offers a large Master Bedroom with Full ceramic tile Bathroom with double sinks/counter, Three additional Bedrooms, and a Large Hall Bathroom with ceramic tile, double sinks, double vanity and separate shower over bathtub. The 25 x 25 Basement (unfinished) was waterproofed within the past 1.5 years and is perfect for finishing and/or workshop and/or storage. And you will enjoy years of play and relaxation in the expansive, secluded rear yard boasting a large Patio and beautifully manicured beds. Near to many places of worship. Easy Commute to I-95, Route 1 and the PA Turnpike, Septa and Amtrak Railways ~ and just 5 minutes to Tyler State Park where you will find 1,711 acres of walking, biking and horse trails, as well as picnic and recreational areas carefully nestled within the original farm and woodland setting. Award-wining Council Rock Schools! (Note: In-person showings will begin as soon as the state lifts restrictions on non-essential businesses, which real estate is currently considered.)
This property is off market, which means it's not currently listed for sale or rent on Zillow. This may be different from what's available on other websites or public sources.

