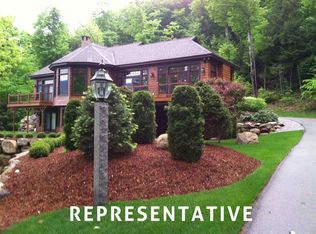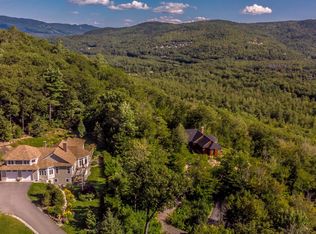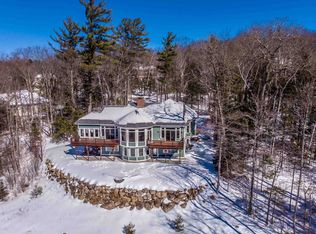Closed
Listed by:
Kimberly Clarke,
KW Coastal and Lakes & Mountains Realty/N Conway 603-730-5683
Bought with: Senne Residential LLC
$1,550,000
40 Juniper Ledge Road, Bartlett, NH 03838
4beds
3,303sqft
Single Family Residence
Built in 2019
5.49 Acres Lot
$1,619,500 Zestimate®
$469/sqft
$4,678 Estimated rent
Home value
$1,619,500
$1.36M - $1.93M
$4,678/mo
Zestimate® history
Loading...
Owner options
Explore your selling options
What's special
Stunning luxury mountain home with direct views to Attitash Ski Area and the Stanton mountain range. Walk in to a wall of windows with a west facing view for extraordinary sunsets off the deck on over 5 acres of land. Fall foliage is simply incredible and you will truly enjoy the winter months in front of your stone, wood burning fireplace with a raised granite hearth, or one of two gas fireplaces in the sunroom and lower level. The large chef's kitchen has beautiful wood cabinetry, black granite counters, a Wolf gas range and stainless appliances plus a breakfast bar next to the dining area and deck for ease of entertaining. The first floor primary bedroom makes one floor living possible and includes a walk-in closet and bath with a jetted tub, zero entry shower and double vanity with storage. You will love the tile floors throughout the lower level and the family game room with the walk-out to the back lawn. The second bedroom has a private bath and there are two additional bedrooms on this floor, all facing the view, and a shared hall bath. An office is located at the base of the stairs; a great work from home location. Efficiently heated with radiant heat in three zones on the lower level and a two zone forced air system with central a/c on the main level. There is a whole house generator and a three car garage for all your toys. An incredible Doc Gilmore built home in a great location near skiing, hiking, shopping and so much more to do in the Mount Washington Valley.
Zillow last checked: 8 hours ago
Listing updated: July 08, 2025 at 12:31pm
Listed by:
Kimberly Clarke,
KW Coastal and Lakes & Mountains Realty/N Conway 603-730-5683
Bought with:
Jim Tremblay
Senne Residential LLC
Source: PrimeMLS,MLS#: 5046279
Facts & features
Interior
Bedrooms & bathrooms
- Bedrooms: 4
- Bathrooms: 4
- Full bathrooms: 2
- 3/4 bathrooms: 1
- 1/2 bathrooms: 1
Heating
- Propane, Wood, Forced Air, Radiant Floor
Cooling
- Central Air
Appliances
- Included: Dishwasher, Dryer, Microwave, Wall Oven, Gas Range, Refrigerator, Washer
- Laundry: 1st Floor Laundry
Features
- Central Vacuum, Dining Area, Kitchen/Dining, Living/Dining, Primary BR w/ BA, Natural Light, Walk-In Closet(s)
- Flooring: Hardwood, Tile
- Basement: Climate Controlled,Finished,Walk-Out Access
- Has fireplace: Yes
- Fireplace features: Gas, Wood Burning, 3+ Fireplaces
Interior area
- Total structure area: 3,493
- Total interior livable area: 3,303 sqft
- Finished area above ground: 1,420
- Finished area below ground: 1,883
Property
Parking
- Total spaces: 3
- Parking features: Paved
- Garage spaces: 3
Accessibility
- Accessibility features: 1st Floor Bedroom, 1st Floor Full Bathroom, 1st Floor Hrd Surfce Flr, 1st Floor Laundry
Features
- Levels: One
- Stories: 1
- Patio & porch: Covered Porch
- Exterior features: Deck
- Has spa: Yes
- Spa features: Bath
- Has view: Yes
- View description: Mountain(s)
- Frontage length: Road frontage: 296
Lot
- Size: 5.49 Acres
- Features: Country Setting, Sloped, Views, Mountain, Near Skiing
Details
- Parcel number: BARTM2GLENLL00181S0BW11
- Zoning description: TOWN R
- Other equipment: Standby Generator
Construction
Type & style
- Home type: SingleFamily
- Architectural style: Adirondack
- Property subtype: Single Family Residence
Materials
- Wood Frame, Cedar Exterior, Shingle Siding
- Foundation: Concrete
- Roof: Architectural Shingle
Condition
- New construction: No
- Year built: 2019
Utilities & green energy
- Electric: 200+ Amp Service, Circuit Breakers, Generator
- Sewer: 1250 Gallon, Leach Field, Septic Design Available, Septic Tank
- Utilities for property: Cable at Site, Underground Utilities
Community & neighborhood
Security
- Security features: Security System, HW/Batt Smoke Detector
Location
- Region: Bartlett
- Subdivision: Ledges of Birchwoods
HOA & financial
Other financial information
- Additional fee information: Fee: $400
Other
Other facts
- Road surface type: Paved
Price history
| Date | Event | Price |
|---|---|---|
| 7/8/2025 | Sold | $1,550,000+6.9%$469/sqft |
Source: | ||
| 6/28/2025 | Contingent | $1,450,000$439/sqft |
Source: | ||
| 6/13/2025 | Listed for sale | $1,450,000$439/sqft |
Source: | ||
Public tax history
| Year | Property taxes | Tax assessment |
|---|---|---|
| 2024 | $7,715 +8.1% | $1,382,600 |
| 2023 | $7,134 +3.8% | $1,382,600 |
| 2022 | $6,872 +4.3% | $1,382,600 +102.7% |
Find assessor info on the county website
Neighborhood: 03838
Nearby schools
GreatSchools rating
- 5/10Josiah Bartlett Elementary SchoolGrades: PK-8Distance: 4.5 mi
Schools provided by the listing agent
- High: A. Crosby Kennett Sr. High
- District: SAU #9
Source: PrimeMLS. This data may not be complete. We recommend contacting the local school district to confirm school assignments for this home.

Get pre-qualified for a loan
At Zillow Home Loans, we can pre-qualify you in as little as 5 minutes with no impact to your credit score.An equal housing lender. NMLS #10287.


