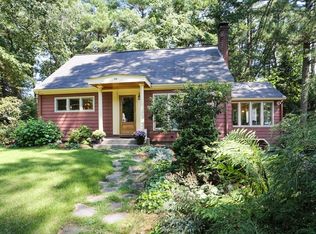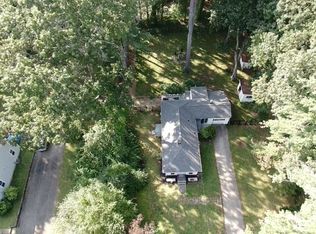Located on a quiet side street, within blocks of the Fairbank Community Center, Atkinson Pool, Sudbury parks, fields, Sudbury Senior Center as well as hiking & biking trails at nearby Gray Reservation & Assabet River National Wildlife Refuge. Charming Bungalow features 5 rooms w crisp interior & cheery, sunsplashed spaces, including spacious living room w artsy brick fireplace, built-in bookshelves & cupboards, two bedrooms, efficient kitchen & adjacent sunroom w walls of windows & vaulted ceiling. Easy single level living embodies the luxury of stylish simplicity. Inviting front deck is a warm welcome to open & flowing floor plan that works for all lifestyles: singles, couples, families & downsizers. Lower level offers laundry area, loads of storage & potential for workout or workshop area. Enjoy the lazy days of Summer basking in the shade of mature trees, gathering socially distanced around a firepit or strolling to the Community Center & nearby Conservation Areas.
This property is off market, which means it's not currently listed for sale or rent on Zillow. This may be different from what's available on other websites or public sources.

