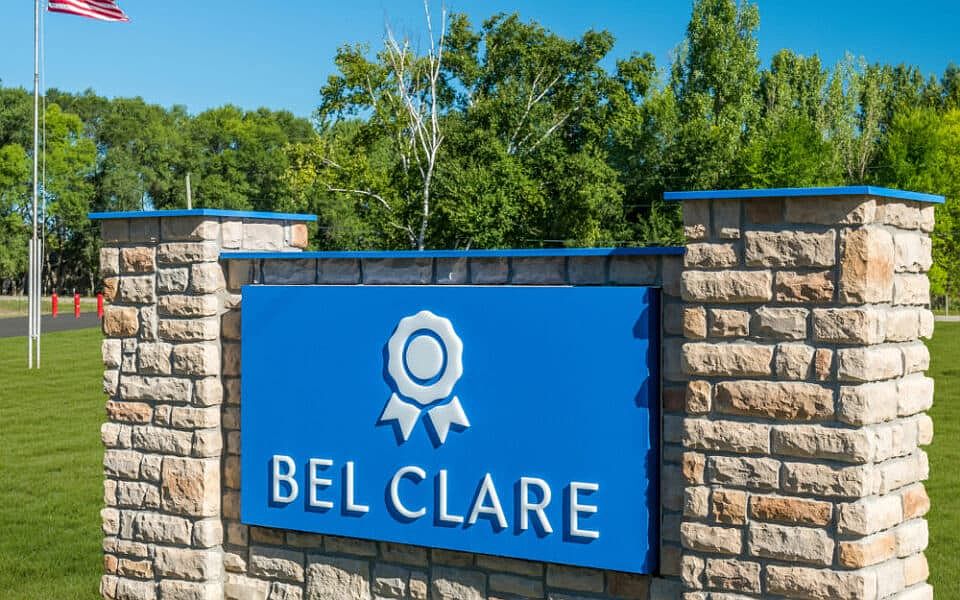The rental price displayed with the listing is an estimate of your potential monthly loan payment. Buyer inquiries welcome!
Welcome to a charming and thoughtfully designed 2-bedroom, 1-bathroom home that is the epitome of cozy and modern living. This welcoming space features an open-concept floor plan, showcasing a blend of style and practicality, making it the perfect place to call your own.
The heart of the home is a spacious living room, adorned with soft and plush carpeting that provides a warm and inviting atmosphere.
The open concept seamlessly connects the living room to the kitchen and dining areas. The kitchen is appointed with durable vinyl flooring, a practical choice that combines both aesthetics and functionality. This low-maintenance flooring extends into the bathroom and utility area, ensuring easy care and a cohesive look throughout.
The kitchen, complete with modern appliances and ample counter space, is a hub for culinary creativity, while the adjacent dining area is perfect for sharing meals with loved ones and friends.
Both bedrooms feature comfortable carpeting, creating a cozy and warm ambiance. These spaces are perfect for relaxation and rest.
A dedicated utility area keeps your laundry and storage needs organized, allowing for efficient daily living.
Don't miss the chance to make this 2-bedroom, 1-bathroom home your own. With its open-concept design, mix of stylish finishes, and practical features, it's a place where cherished memories are waiting to b
New construction
$64,900
40 Joymar Dr, Saint Cloud, MN 56301
2beds
768sqft
Manufactured Home
Built in 2023
-- sqft lot
$-- Zestimate®
$85/sqft
$-- HOA
Newly built
No waiting required — this home is brand new and ready for you to move in.
What's special
Open-concept floor planSoft and plush carpetingAmple counter spaceDedicated utility area
This home is based on the 2 Bed 1 Bath Single Section plan.
- 28 days
- on Zillow |
- 311 |
- 20 |
Zillow last checked: 19 hours ago
Listing updated: 19 hours ago
Listed by:
Bel Clare Estates
Source: Bel Clare Estates
Travel times
Schedule tour
Select your preferred tour type — either in-person or real-time video tour — then discuss available options with the builder representative you're connected with.
Select a date
Facts & features
Interior
Bedrooms & bathrooms
- Bedrooms: 2
- Bathrooms: 1
- Full bathrooms: 1
Appliances
- Included: Dishwasher, Freezer, Disposal, Range, Refrigerator
Interior area
- Total interior livable area: 768 sqft
Construction
Type & style
- Home type: MobileManufactured
- Property subtype: Manufactured Home
Condition
- New Construction
- New construction: Yes
- Year built: 2023
Details
- Builder name: Bel Clare Estates
Community & HOA
Community
- Subdivision: Bel Clare Estates
Location
- Region: Saint Cloud
Financial & listing details
- Price per square foot: $85/sqft
- Date on market: 5/17/2025
About the community
PlaygroundBasketballPark
Discover the perfect place to call home at Bel Clare Estates, where convenience meets quality living. Nestled just 13 minutes away from the bustling heart of St. Cloud, our prime location offers easy access to restaurants, shopping, and entertainment. Enjoy close proximity to top-rated schools in the St. Cloud Area School District. Commuting is a breeze with quick access to State Route 23, Interstate 94, and State Route 15. Nature lovers will adore being just a mile from Quarry Park and Nature Preserve.
At Bel Clare Estates, we elevate your lifestyle with fantastic amenities, including a basketball court, pet-friendly grounds, and a welcoming playground. Our storm shelter ensures safety during any weather event.
Our caring community is here to support you every step of the way, with on-site management, maintenance, and an office to simplify the home-buying process. Enjoy well-lit streets and the convenience of a St. Cloud Metro Bus stop within our community.
If you seek a beautiful community with exceptional amenities, make Bel Clare Estates your new home. Schedule a private tour today and experience the Bel Clare difference.
Source: Bel Clare Estates

