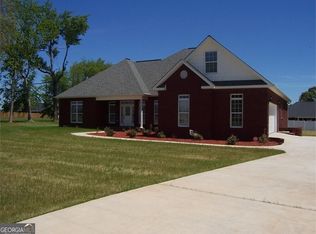3 bedroom, 3 bath home featuring sunroom with double sided fireplace, eat-in kitchen with granite countertops and pantry, lots of upgrades including high speed internet, surround sound, sprinkler and security systems and 3rd detached garage. Large privacy fenced back yard. Conveniently located to Interstate 75. County taxes only. Hurry! This one will go fast!!
This property is off market, which means it's not currently listed for sale or rent on Zillow. This may be different from what's available on other websites or public sources.

