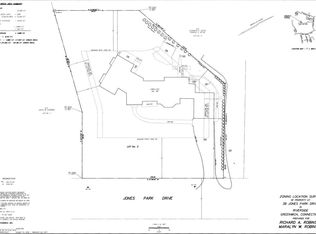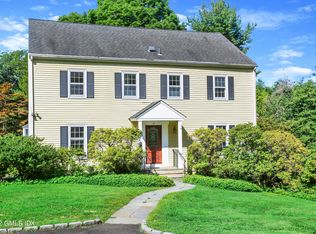Exceptional, expanded and renovated home on a treasured, tree-lined cul-de-sac in Riverside. This 5003 square foot home is situated on .46 acres. 5 bedrooms, all en-suite along with an elegant first floor powder room. Formal living and dining room share an open floor plan with a see-through fireplace and connected butler's pantry. Large kitchen with state-of-the-art appliances opens to the inviting family room with fireplace that accesses the deck and private property. Spacious first floor library with built-ins and fireplace. Sophisticated, custom millwork with elegant appointments throughout. Luxurious master bedroom en-suite with radiant floors and his and her closets. The finished lower level includes a playroom, gym, en-suite bedroom and custom mudroom. Original home built 1970.
This property is off market, which means it's not currently listed for sale or rent on Zillow. This may be different from what's available on other websites or public sources.

