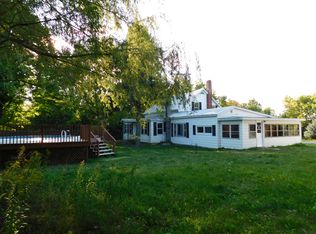Sold for $159,000
$159,000
40 Joe Wood Rd, Altona, NY 12910
3beds
1,456sqft
Manufactured Home
Built in 2003
5.1 Acres Lot
$-- Zestimate®
$109/sqft
$1,285 Estimated rent
Home value
Not available
Estimated sales range
Not available
$1,285/mo
Zestimate® history
Loading...
Owner options
Explore your selling options
What's special
Charming and inviting, this meticulously maintained single-story home boasts 3 bedrooms, 2 bathrooms, an open floorplan, and rests on a tranquil 2.5-acre lot. Nestled in a quiet area, it offers a serene environment with gardens and abundance of calm. The property features a shed for storage and a detached 2-car garage. Perfect for those seeking a peaceful retreat, this home is a true gem.
Zillow last checked: 8 hours ago
Listing updated: August 29, 2024 at 09:32pm
Listed by:
Gaelan Trombley,
Kavanaugh Realty-Plattsburgh
Bought with:
Nicholas Buccellato, 10401361529
RE/MAX North Country
Source: ACVMLS,MLS#: 200301
Facts & features
Interior
Bedrooms & bathrooms
- Bedrooms: 3
- Bathrooms: 2
- Full bathrooms: 2
- Main level bathrooms: 2
- Main level bedrooms: 3
Primary bedroom
- Level: First
- Area: 201.5 Square Feet
- Dimensions: 15.5 x 13
Bedroom 2
- Level: First
- Area: 149.5 Square Feet
- Dimensions: 13 x 11.5
Bedroom 3
- Level: First
- Area: 118.75 Square Feet
- Dimensions: 9.5 x 12.5
Primary bathroom
- Level: First
- Area: 123.5 Square Feet
- Dimensions: 13 x 9.5
Bathroom
- Level: First
- Area: 40 Square Feet
- Dimensions: 8 x 5
Kitchen
- Level: First
- Area: 273 Square Feet
- Dimensions: 21 x 13
Laundry
- Level: First
- Area: 56 Square Feet
- Dimensions: 7 x 8
Living room
- Level: First
- Area: 276.75 Square Feet
- Dimensions: 13.5 x 20.5
Heating
- Fireplace(s), Forced Air, Oil
Cooling
- Ceiling Fan(s), Central Air
Appliances
- Included: Dishwasher, Electric Oven, Electric Range, Electric Water Heater, Microwave, Range Hood, Refrigerator
- Laundry: Electric Dryer Hookup, Inside, Main Level, Washer Hookup
Features
- Open Floorplan, Pantry, Master Downstairs, Vaulted Ceiling(s), Walk-In Closet(s)
- Flooring: Carpet, Luxury Vinyl, Vinyl
- Windows: Double Pane Windows
- Basement: None
Interior area
- Total structure area: 1,456
- Total interior livable area: 1,456 sqft
- Finished area above ground: 1,456
- Finished area below ground: 0
Property
Parking
- Parking features: Deck, Gravel, Paved, Unpaved
Features
- Levels: One
- Patio & porch: Deck, Rear Porch
- Exterior features: Garden, Rain Gutters
- Has spa: Yes
- Spa features: Bath
- Has view: Yes
- View description: Meadow, Pasture, Rural, Trees/Woods
Lot
- Size: 5.10 Acres
- Features: Back Yard, Cleared, Few Trees, Front Yard, Level, Pasture
- Topography: Level
Details
- Parcel number: 74.125.30
- Zoning: Residential
Construction
Type & style
- Home type: MobileManufactured
- Property subtype: Manufactured Home
Materials
- Vinyl Siding
- Foundation: Slab
- Roof: Metal
Condition
- Year built: 2003
Utilities & green energy
- Sewer: Septic Tank
- Water: Private, Well Drilled
- Utilities for property: Electricity Connected
Community & neighborhood
Location
- Region: Altona
- Subdivision: None
Other
Other facts
- Listing agreement: Exclusive Right To Sell
- Body type: Double Wide
- Listing terms: Cash,Conventional,FHA
- Road surface type: Paved
Price history
| Date | Event | Price |
|---|---|---|
| 10/17/2023 | Sold | $159,000+6%$109/sqft |
Source: | ||
| 8/30/2023 | Pending sale | $150,000$103/sqft |
Source: | ||
| 8/21/2023 | Listed for sale | $150,000$103/sqft |
Source: | ||
Public tax history
| Year | Property taxes | Tax assessment |
|---|---|---|
| 2023 | -- | $128,100 |
| 2022 | -- | $128,100 +38.3% |
| 2021 | -- | $92,600 |
Find assessor info on the county website
Neighborhood: 12910
Nearby schools
GreatSchools rating
- 5/10Northern Adirondack Elementary SchoolGrades: PK-5Distance: 9.8 mi
- 3/10Northern Adirondack Middle High SchoolGrades: 6-12Distance: 9.8 mi
