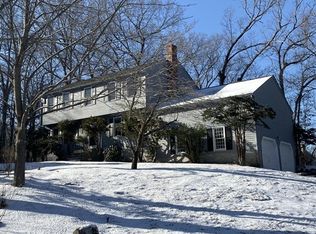You will love this charming Colonial home located in a desirable neighborhood. Fresh and clean with great features throughout. The first floor offers a bright white kitchen with a center island, granite counters & a dining area; the Family Room boasts hardwood flooring & a fireplace; the Dining Room has a chair rail & walk out bay window; there is also a spacious Living Room for entertaining and a half bath with laundry. The 2nd floor boasts 2 Full Baths and 4 Bedrooms all with wall to wall carpeting and great closet space. The Master Bedroom has his & her closets and a private Master Bath. All the Bathrooms offer tile flooring and granite counters. The finished Lower Level offers 500 sf of additional living space, has wall to wall carpeting, plenty of storage and built in shelving and would be great for an Office, Exercise Area or Playroom. A 2 Car Garage, nice yard and great location near shopping and restaurants as well as easy access to the highway make this home very desirable.
This property is off market, which means it's not currently listed for sale or rent on Zillow. This may be different from what's available on other websites or public sources.
