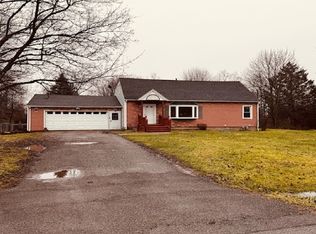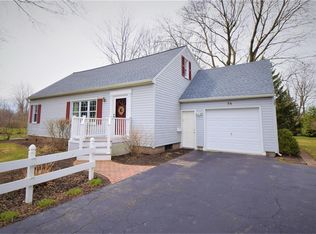This charming home is full of character and has been lovingly maintained! The bedrooms have been renovated and painted, the bathroom has been remodeled, with new ceilings in the bathroom and kitchen adding brightness and depth to each space. The front porch entrance is warm and welcoming leading into the living room with well cared for hardwood floors. You will love the big front window which adds extra light/ambiance to the room. The backyard has a park-like feel with lots of trees and green space. There is a brand new fence for privacy to enjoy playing with your children & pets, or a great place to just relax. The basement has been re-done and is just waiting for your imagination. Welcome Home!
This property is off market, which means it's not currently listed for sale or rent on Zillow. This may be different from what's available on other websites or public sources.

