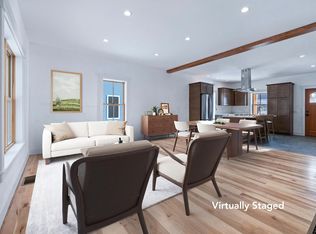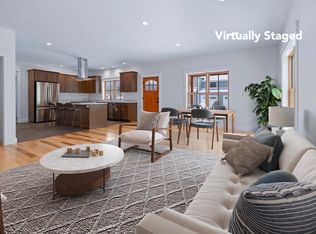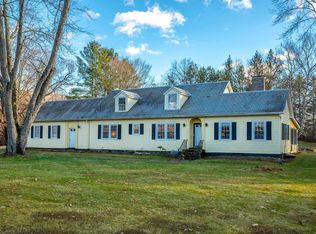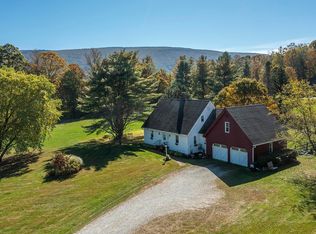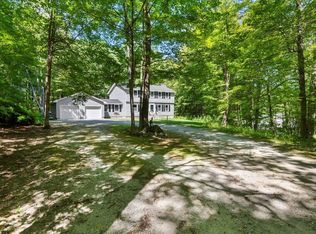New Construction in the Heart of Manchester – Showings Begin April 15 This beautifully designed 3-bedroom, 2.5-bath freestanding home (with potential for a 4th bedroom) offers modern comfort, energy efficiency, and fine craftsmanship just steps from downtown Manchester. The open-concept main level features a chef’s kitchen with an eat-in island, ample storage, stainless steel appliances, and your choice of electric or propane range. The first-floor primary suite includes cathedral ceilings, a walk-in closet, and a spa-like bath with a tiled walk-in shower. Upstairs, two spacious bedrooms with mountain views share a tiled hall bath, alongside convenient laundry and built-in storage. Solid maple floors from Bristol, VT, Marvin windows, and cedar exterior doors highlight the home’s quality. Efficient and sustainable, the European pellet boiler system provides metered heat, while whole-house ducted AC ensures year-round comfort. Additional perks include an oversized 1-bay garage, dual basement access, and community clubhouse with a shared kitchen and porch overlooking Equinox Mountain. A rare opportunity to own a thoughtfully built, energy-conscious home in one of Vermont’s most charming towns.
Active
Listed by:
Britt M Wohler,
WOHLER REALTY GROUP 802-297-3333
$849,000
40 Jameson Flats #D, Manchester, VT 05255
3beds
1,980sqft
Est.:
Single Family Residence
Built in 2025
6,970 Square Feet Lot
$-- Zestimate®
$429/sqft
$-- HOA
What's special
- 265 days |
- 215 |
- 5 |
Zillow last checked: 8 hours ago
Listing updated: October 10, 2025 at 04:41pm
Listed by:
Britt M Wohler,
WOHLER REALTY GROUP 802-297-3333
Source: PrimeMLS,MLS#: 5034168
Tour with a local agent
Facts & features
Interior
Bedrooms & bathrooms
- Bedrooms: 3
- Bathrooms: 3
- Full bathrooms: 2
- 1/2 bathrooms: 1
Heating
- Zoned
Cooling
- Central Air
Features
- Basement: Concrete,Interior Stairs,Storage Space,Unfinished,Interior Access,Interior Entry
Interior area
- Total structure area: 3,127
- Total interior livable area: 1,980 sqft
- Finished area above ground: 1,980
- Finished area below ground: 0
Property
Parking
- Total spaces: 1
- Parking features: Paved
- Garage spaces: 1
Features
- Levels: Two
- Stories: 2
Lot
- Size: 6,970 Square Feet
- Features: Condo Development, In Town, Near Golf Course, Near Shopping, Near Skiing, Neighborhood, Near School(s)
Details
- Zoning description: Residential
Construction
Type & style
- Home type: SingleFamily
- Property subtype: Single Family Residence
Materials
- Wood Frame
- Foundation: Concrete
- Roof: Asphalt Shingle
Condition
- New construction: Yes
- Year built: 2025
Utilities & green energy
- Electric: Circuit Breakers
- Sewer: Community
- Utilities for property: Underground Utilities
Community & HOA
Location
- Region: Manchester Center
Financial & listing details
- Price per square foot: $429/sqft
- Date on market: 4/15/2025
Estimated market value
Not available
Estimated sales range
Not available
Not available
Price history
Price history
| Date | Event | Price |
|---|---|---|
| 3/31/2025 | Listed for sale | $849,000$429/sqft |
Source: | ||
Public tax history
Public tax history
Tax history is unavailable.BuyAbility℠ payment
Est. payment
$4,799/mo
Principal & interest
$3292
Property taxes
$1210
Home insurance
$297
Climate risks
Neighborhood: Manchester Center
Nearby schools
GreatSchools rating
- 4/10Manchester Elementary/Middle SchoolGrades: PK-8Distance: 0.4 mi
- NABurr & Burton AcademyGrades: 9-12Distance: 1.9 mi
- Loading
- Loading
