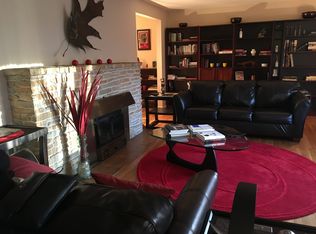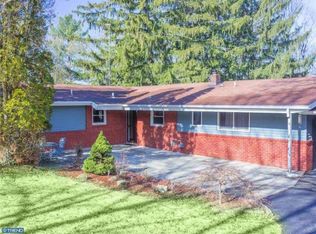This custom built California Contemporary home recalls the ideals of Frank Lloyd Wright. Built "into" the setting and utilizing all natural materials like the rough sawn 1 x 12 redwood siding and 2 x 12 brick for the exterior and hand notched fir beams with tongue and groove cedar for the interior. The massive and dramatic 4 flue stone fireplace highlights a home with views of the Jacob's Creek from its wrap around deck. The warm kitchen has been recently updated with wood cabinets, high efficiency electric cook top, GE Monogram Advantium microwave, wall oven, dishwasher and 12' tile. There is even a true open hearth grill for cooking in the kitchen and a custom wrought iron divider. The dining room is ample and has a door to the deck. The living room is a wall of windows with custom walnut shelving and views of the woods and creek below. The hallway leads you to the master suite and the other two bedrooms and bath. All floors are hardwood, though the three bedrooms are carpeted. The open beams and pegged wood floors are in the kitchen, living room and dining room. The lower level has a dry bar for entertaining, stone fireplace and its own wall of windows and door leading you to a covered patio. Around the corner is the laundry room and home office space. The two car garage is neatly kept with a 20' workshop space and pegboard wall for arranging all your tools. Other features features include high velocity A/C upstairs and Mitsubishi heat pump downstairs. New submersible well pump and glass lined water tank. The 6 position transfer switch is ready for your generator. Roof redone in 2010. Out back relax in the hot tub(new heater 2014) and admire the many dogwoods and specimen plantings. The drive and entrance are lined with hand stacked quarry stone. This home truly defines pride of ownership. Come a take a tour today!
This property is off market, which means it's not currently listed for sale or rent on Zillow. This may be different from what's available on other websites or public sources.


