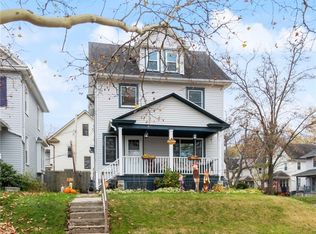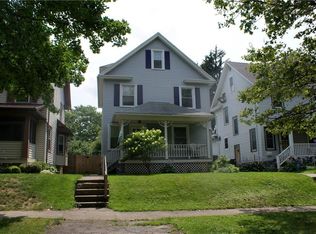Closed
$155,000
40 Iroquois St, Rochester, NY 14609
3beds
1,341sqft
Single Family Residence
Built in 1910
3,031.78 Square Feet Lot
$175,900 Zestimate®
$116/sqft
$1,559 Estimated rent
Home value
$175,900
$164,000 - $188,000
$1,559/mo
Zestimate® history
Loading...
Owner options
Explore your selling options
What's special
This charming 3-bedroom, 1-bathroom home located at 40 Iroquois St. in Rochester, NY 14609, is newly updated and ready for new owners. The enclosed front porch leads you into this welcoming home. The first floor has a Formal Living Room, a Formal Dining Room with a nice Foyer/ entry way. The large kitchen features newer cabinetry and a walk in Pantry with an additional sink and space for Beverage fridge or dishwasher. Please note appliances being sold AS-IS. The bedrooms located on the second floor are large and bright. The attic and basement offer additional storage and space to expand if needed. The enclosed front porch allows for extra entertainment space along with the quiet backyard setting during the warmer months. This house is perfect for those looking to become a homeowner for cheaper than renting something this size. This is a great opportunity for investors as well. New Certificate of Occupancy will be transferred. Don’t pass this opportunity by. Please note List Agent and List Broker have ownership interest in property. No Delayed Negotiations.
Zillow last checked: 8 hours ago
Listing updated: June 22, 2023 at 05:17am
Listed by:
Daniel A Ranaletta 585-544-5649,
Lighthouse Management, LLC
Bought with:
Selena Johnson, 10401332814
New 2 U Homes LLC
Source: NYSAMLSs,MLS#: R1462185 Originating MLS: Rochester
Originating MLS: Rochester
Facts & features
Interior
Bedrooms & bathrooms
- Bedrooms: 3
- Bathrooms: 1
- Full bathrooms: 1
Heating
- Gas, Forced Air
Appliances
- Included: Gas Water Heater, See Remarks
Features
- Separate/Formal Dining Room, Eat-in Kitchen, Pantry
- Flooring: Hardwood, Tile, Varies, Vinyl
- Basement: Full
- Has fireplace: No
Interior area
- Total structure area: 1,341
- Total interior livable area: 1,341 sqft
Property
Parking
- Parking features: No Garage, No Driveway
Features
- Patio & porch: Enclosed, Porch
Lot
- Size: 3,031 sqft
- Dimensions: 38 x 80
- Features: Near Public Transit
Details
- Parcel number: 26140010746000020260000000
- Special conditions: Standard
Construction
Type & style
- Home type: SingleFamily
- Architectural style: Colonial
- Property subtype: Single Family Residence
Materials
- Aluminum Siding, Steel Siding, Vinyl Siding
- Foundation: Block
Condition
- Resale
- Year built: 1910
Utilities & green energy
- Sewer: Connected
- Water: Connected, Public
- Utilities for property: Sewer Connected, Water Connected
Community & neighborhood
Location
- Region: Rochester
- Subdivision: Est H Rogers
Other
Other facts
- Listing terms: Cash,Conventional,USDA Loan,VA Loan
Price history
| Date | Event | Price |
|---|---|---|
| 6/6/2023 | Sold | $155,000+24.1%$116/sqft |
Source: | ||
| 4/3/2023 | Pending sale | $124,900$93/sqft |
Source: | ||
| 3/30/2023 | Listed for sale | $124,900+246.9%$93/sqft |
Source: | ||
| 1/8/2019 | Sold | $36,000-19.8%$27/sqft |
Source: Public Record Report a problem | ||
| 3/30/2006 | Sold | $44,900+60.9%$33/sqft |
Source: Public Record Report a problem | ||
Public tax history
| Year | Property taxes | Tax assessment |
|---|---|---|
| 2024 | -- | $156,300 +108.4% |
| 2023 | -- | $75,000 |
| 2022 | -- | $75,000 +15.9% |
Find assessor info on the county website
Neighborhood: Beechwood
Nearby schools
GreatSchools rating
- 2/10School 33 AudubonGrades: PK-6Distance: 0.2 mi
- 4/10East Lower SchoolGrades: 6-8Distance: 0.7 mi
- 2/10East High SchoolGrades: 9-12Distance: 0.7 mi
Schools provided by the listing agent
- District: Rochester
Source: NYSAMLSs. This data may not be complete. We recommend contacting the local school district to confirm school assignments for this home.

