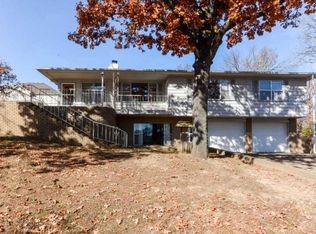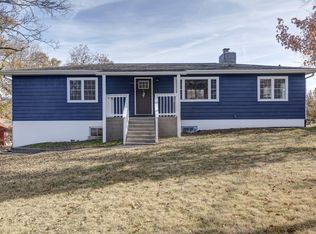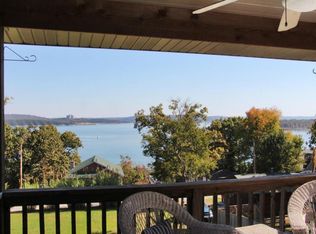Enjoy Year 'Round Channel views of TRL from the expansive deck of this 13-year-new, 4-bedroom 3 bath home. Located on Indian Point with the easiest possible access to Table Rock Lake & Silver Dollar City, as well as Branson's Strip. The smart design is simply perfect for entertaining friends, & family. Impressive, generous use of true hardwood flooring and tasteful application of granite counter tops as well as the open living that today's discriminating home buyer demands. Open beam, vaulted ceiling and proper use of windows, creates the perfect light & airy feel that a lake home requires. Large great room gives way to the dining area & kitchen, which is enhanced by a custom stone, wood burning fireplace. Extra Lot included in Price! Room for a detached outbuilding and protected view!
This property is off market, which means it's not currently listed for sale or rent on Zillow. This may be different from what's available on other websites or public sources.



