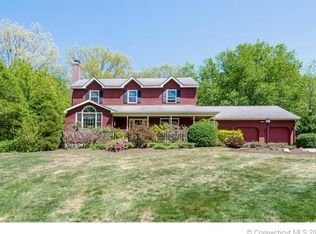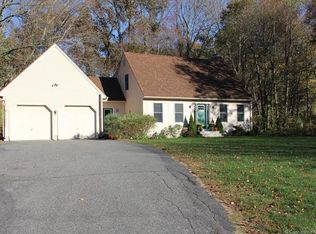Absolutely stunning country Cape Cod on one of the best neighborhood lots you will ever find in bucolic Hebron, CT. This quality built, wood sided home sits pretty on a 2.5 acre level yard with privacy, but still offers a neighborhood setting for walking and socializing. You are greeted on the first floor with a homey and updated open floor plan with remodeled kitchen opening to the eating area and living room with cozy fireplace just in time for fall and winter! There is of course hardwood floors on the first level and a separate dining room. The full bath on the first floor has a brand new gorgeous vanity and top just installed. The kitchen has had a nice remodel complete with in style cabinet paint coloring, quartz countertops and all stainless appliances. The laundry room is nicely tucked off the entry mudroom for convenience and subtlety. Near it is the dedicated indoor staircase to a great sized bonus room for entertainment, working out, or hobbies. It even has a deck balcony and separate outside entrance from the back. Take the stairs to the second level to find 3 bedrooms, including master bedroom with a sitting area and walk in closet. The second full bath is off of the hall. The unfinished basement currently houses all utilities and an area for a home gym. Oil baseboard heat is serviced by a high end Buderus furnace & hot water heater. Outdoors is an absolute stunner with great yard spaces, a deck off the kitchen area, barn style shed, plus a beautiful side patio!
This property is off market, which means it's not currently listed for sale or rent on Zillow. This may be different from what's available on other websites or public sources.


