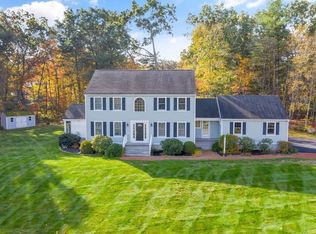Discover the beauty of this exquisite Colonial situated on a secluded wooded lot in one of AshlandâEUR(tm)s finest neighborhoods. Step into the formal two story foyer and youâEUR(tm)ll immediately notice the ambience & refined floor plan. The updated kitchen boasts granite counter-tops with an island, custom cabinets and breakfast dining area. YouâEUR(tm)ll love the warmth of the skylight lit family room with cathedral ceiling, hardwood flooring, brick fireplace, and sliding glass door to deck. The king-sized master bedroom boasts hardwood flooring, vaulted ceiling, a lavish bath & spacious walk-in closet. DonâEUR(tm)t miss the first floor office with built-in cabinets and book shelves. The large custom deck opens onto the backyard and is accessed from the family room. Make this great house into your home, act today!
This property is off market, which means it's not currently listed for sale or rent on Zillow. This may be different from what's available on other websites or public sources.
