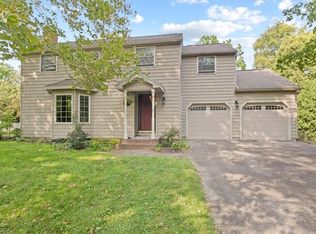Closed
$335,000
40 Idlewood Rd, Rochester, NY 14618
4beds
1,959sqft
Single Family Residence
Built in 1956
0.35 Acres Lot
$396,100 Zestimate®
$171/sqft
$3,083 Estimated rent
Home value
$396,100
$372,000 - $420,000
$3,083/mo
Zestimate® history
Loading...
Owner options
Explore your selling options
What's special
Beautiful Brighton Colonial in the highly coveted EVANS FARM neighborhood! This well maintained 4 BED, 1.5 BATH, almost 2000 sq ft home is prepared for its new owner! The main light filled living room features hardwood floors and wood burning fireplace with new liner and flue. The spacious kitchen has new s/s appliances, tons of storage and opens to the formal dining room. The first floor also features a spacious family room and half bath. All four large bedrooms upstairs feature hardwood floors and vinyl windows. Dry full basement could easily be finished for extra space. The park like backyard features shed, garden and relaxing views and sounds of Allen's Creek. There is also a large 2 car attached garage, updated electric, updated plumbing in the basement and high efficiency furnace with central air. Convenient to everything: 12 corners, Strong Hospital, U of R, Pittsford Plaza, JCC, Canal Path and restaurants. DO NOT MISS THIS ONE! Delayed Negotiations until Monday 10/23 at 10 a.m.
Zillow last checked: 8 hours ago
Listing updated: December 12, 2023 at 04:20am
Listed by:
Andrew Hannan 585-256-9380,
Keller Williams Realty Greater Rochester,
Adam J Grandmont 585-203-6541,
Keller Williams Realty Greater Rochester
Bought with:
Grant D. Pettrone, 10491209675
Revolution Real Estate
Source: NYSAMLSs,MLS#: R1504156 Originating MLS: Rochester
Originating MLS: Rochester
Facts & features
Interior
Bedrooms & bathrooms
- Bedrooms: 4
- Bathrooms: 2
- Full bathrooms: 1
- 1/2 bathrooms: 1
- Main level bathrooms: 1
Heating
- Gas, Forced Air
Cooling
- Central Air
Appliances
- Included: Dryer, Dishwasher, Gas Oven, Gas Range, Gas Water Heater, Microwave, Refrigerator, Washer
Features
- Den, Separate/Formal Dining Room, Separate/Formal Living Room, Pantry
- Flooring: Hardwood, Varies
- Basement: Full,Sump Pump
- Number of fireplaces: 1
Interior area
- Total structure area: 1,959
- Total interior livable area: 1,959 sqft
Property
Parking
- Total spaces: 2
- Parking features: Attached, Electricity, Garage, Garage Door Opener
- Attached garage spaces: 2
Features
- Levels: Two
- Stories: 2
- Exterior features: Blacktop Driveway
Lot
- Size: 0.35 Acres
- Dimensions: 90 x 184
- Features: Residential Lot
Details
- Parcel number: 2620001371800004036000
- Special conditions: Standard
Construction
Type & style
- Home type: SingleFamily
- Architectural style: Colonial,Two Story
- Property subtype: Single Family Residence
Materials
- Wood Siding, Copper Plumbing
- Foundation: Block, Slab
- Roof: Asphalt
Condition
- Resale
- Year built: 1956
Utilities & green energy
- Electric: Circuit Breakers
- Sewer: Connected
- Water: Connected, Public
- Utilities for property: Cable Available, Sewer Connected, Water Connected
Community & neighborhood
Location
- Region: Rochester
- Subdivision: Evans Farm Sec 03
Other
Other facts
- Listing terms: Cash,Conventional,FHA,VA Loan
Price history
| Date | Event | Price |
|---|---|---|
| 12/8/2023 | Sold | $335,000+4.7%$171/sqft |
Source: | ||
| 10/24/2023 | Pending sale | $320,000$163/sqft |
Source: | ||
| 10/17/2023 | Listed for sale | $320,000$163/sqft |
Source: | ||
| 12/1/2021 | Sold | $320,000+18.6%$163/sqft |
Source: | ||
| 9/29/2021 | Pending sale | $269,900$138/sqft |
Source: | ||
Public tax history
| Year | Property taxes | Tax assessment |
|---|---|---|
| 2024 | -- | $203,400 |
| 2023 | -- | $203,400 |
| 2022 | -- | $203,400 |
Find assessor info on the county website
Neighborhood: 14618
Nearby schools
GreatSchools rating
- 7/10French Road Elementary SchoolGrades: 3-5Distance: 1.1 mi
- 7/10Twelve Corners Middle SchoolGrades: 6-8Distance: 0.7 mi
- 8/10Brighton High SchoolGrades: 9-12Distance: 0.6 mi
Schools provided by the listing agent
- District: Brighton
Source: NYSAMLSs. This data may not be complete. We recommend contacting the local school district to confirm school assignments for this home.
