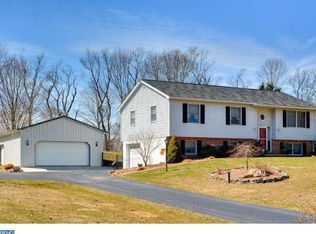Sold for $520,000
$520,000
40 Hunters Run Rd, Honey Brook, PA 19344
4beds
2,272sqft
Single Family Residence
Built in 1974
2 Acres Lot
$524,400 Zestimate®
$229/sqft
$3,043 Estimated rent
Home value
$524,400
$493,000 - $561,000
$3,043/mo
Zestimate® history
Loading...
Owner options
Explore your selling options
What's special
Welcome to your dream home! This spacious and beautifully maintained 4-bedroom, 2.5-bath home offers the perfect blend of style, function, and sustainable living — all set on a gorgeous 2-acre tree lined lot. The open floor plan is ideal for entertaining and its flexibility is wonderful for everyday living. The kitchen features granite counters, an island plus modern appliances and finishes. There's a wood burning fireplace, in the living room for cozy evenings. Upstairs you'll find 4 spacious bedrooms, each with ample closets and 3 with ceiling fans. Currently one bedroom is being used as an office. The finished lower level will knock your socks off with the home theater and a separate office that's perfect for working from home or a quiet place for homework and crafts. The 2 acre lot offers plenty of room for relaxing, gardening, games, and a place for pets to run. Part of it is fenced now and there's a shed for storage of tools and equipment. The composite deck is durable and low-maintenance for outdoor gatherings on this peaceful neighborhood setting. Recent updates include: Tankless boiler with 2 zone propane heat, garage door replaced, added insulation, composite deck, new well bladder, updated baths and kitchen, EV charger. Enjoy the benefits of no HOA fees or restrictions and also low taxes This home combines comfort, technology and energy efficiency offering everything you need and more. Whether you're hosting friends, enjoying nature, or curling up by the fire, you'll feel right at home. Don’t miss this rare gem — schedule your private showing today!
Zillow last checked: 8 hours ago
Listing updated: December 22, 2025 at 05:12pm
Listed by:
Eve Marberger 610-331-3334,
BHHS Fox & Roach-West Chester
Bought with:
Ken Cowperthwait, RS102016A
BHHS Fox & Roach Wayne-Devon
Source: Bright MLS,MLS#: PACT2098618
Facts & features
Interior
Bedrooms & bathrooms
- Bedrooms: 4
- Bathrooms: 3
- Full bathrooms: 2
- 1/2 bathrooms: 1
- Main level bathrooms: 1
Primary bedroom
- Features: Walk-In Closet(s), Attached Bathroom
- Level: Upper
Bedroom 2
- Level: Upper
Bedroom 3
- Level: Upper
Bedroom 4
- Level: Upper
Breakfast room
- Level: Main
Dining room
- Level: Main
Family room
- Features: Fireplace - Wood Burning
- Level: Main
Kitchen
- Features: Granite Counters
- Level: Main
Office
- Level: Lower
Other
- Features: Basement - Finished
- Level: Lower
Heating
- Baseboard, Propane
Cooling
- Central Air, Ceiling Fan(s), Solar On Grid, Electric
Appliances
- Included: Built-In Range, Dishwasher, Dryer, Instant Hot Water, Microwave, Refrigerator, Washer, Water Heater
Features
- Bathroom - Stall Shower, Bathroom - Tub Shower, Breakfast Area, Ceiling Fan(s), Open Floorplan, Eat-in Kitchen, Kitchen Island, Sound System, Upgraded Countertops, Walk-In Closet(s)
- Flooring: Wood
- Basement: Interior Entry,Partially Finished,Shelving,Sump Pump,Improved,Full
- Number of fireplaces: 1
Interior area
- Total structure area: 2,481
- Total interior livable area: 2,272 sqft
- Finished area above ground: 1,764
- Finished area below ground: 508
Property
Parking
- Total spaces: 8
- Parking features: Storage, Garage Faces Side, Garage Door Opener, Inside Entrance, Attached, Driveway
- Attached garage spaces: 2
- Uncovered spaces: 6
Accessibility
- Accessibility features: None
Features
- Levels: Three
- Stories: 3
- Pool features: None
- Fencing: Partial
Lot
- Size: 2 Acres
Details
- Additional structures: Above Grade, Below Grade
- Parcel number: 2208 0065.01A0
- Zoning: RESIDENTIAL
- Special conditions: Standard
Construction
Type & style
- Home type: SingleFamily
- Architectural style: Colonial
- Property subtype: Single Family Residence
Materials
- Vinyl Siding
- Foundation: Block
Condition
- New construction: No
- Year built: 1974
Utilities & green energy
- Electric: 200+ Amp Service
- Sewer: On Site Septic
- Water: Well
- Utilities for property: Cable Connected, Propane, Cable
Green energy
- Energy generation: PV Solar Array(s) Leased
Community & neighborhood
Location
- Region: Honey Brook
- Subdivision: None Available
- Municipality: HONEY BROOK TWP
Other
Other facts
- Listing agreement: Exclusive Right To Sell
- Ownership: Fee Simple
Price history
| Date | Event | Price |
|---|---|---|
| 7/9/2025 | Sold | $520,000$229/sqft |
Source: | ||
| 5/30/2025 | Contingent | $520,000$229/sqft |
Source: | ||
| 5/23/2025 | Listed for sale | $520,000+184.2%$229/sqft |
Source: | ||
| 9/14/1998 | Sold | $183,000$81/sqft |
Source: Public Record Report a problem | ||
Public tax history
| Year | Property taxes | Tax assessment |
|---|---|---|
| 2025 | $4,856 +1.6% | $122,650 |
| 2024 | $4,781 +1.5% | $122,650 |
| 2023 | $4,709 +2.3% | $122,650 |
Find assessor info on the county website
Neighborhood: 19344
Nearby schools
GreatSchools rating
- 5/10Honey Brook Elementary CenterGrades: K-4Distance: 4.1 mi
- 7/10Twin Valley Middle SchoolGrades: 5-8Distance: 5.4 mi
- 4/10Twin Valley High SchoolGrades: 9-12Distance: 5.2 mi
Schools provided by the listing agent
- District: Twin Valley
Source: Bright MLS. This data may not be complete. We recommend contacting the local school district to confirm school assignments for this home.
Get pre-qualified for a loan
At Zillow Home Loans, we can pre-qualify you in as little as 5 minutes with no impact to your credit score.An equal housing lender. NMLS #10287.
