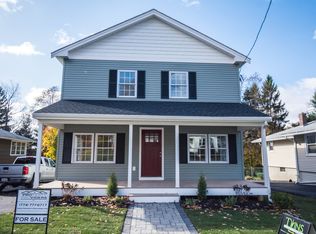*OFFER ACCEPTED, OPEN HOUSE CANCELLED* Wonderful opportunity to move into an absolutely turnkey home! Modern interior living with a lush exterior green scape offers the perfect private escape. Beautiful decor throughout with an eat-in kitchen and breakfast bar opening into a bright and cozy living room. Two good sized bedrooms located on the first floor with a walk up private suite as the third bedroom. Outdoor space opens to a large 16 x 20 foot composite deck with step down to a gorgeous level yard with decorative vinyl fencing and evergreen background. Potential to finish the basement for additional ~400 square feet! Excellent location near I-190, Stop & Shop, restaurants, gyms and less than 0.5 mile from the Holden line.
This property is off market, which means it's not currently listed for sale or rent on Zillow. This may be different from what's available on other websites or public sources.
