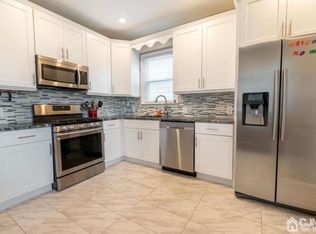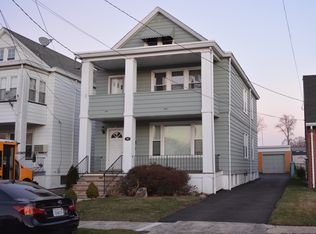Sold for $370,000 on 06/09/23
$370,000
40 Hoy Ave, Fords, NJ 08863
3beds
2,073sqft
Single Family Residence
Built in 1915
6,250.86 Square Feet Lot
$489,700 Zestimate®
$178/sqft
$2,951 Estimated rent
Home value
$489,700
$460,000 - $519,000
$2,951/mo
Zestimate® history
Loading...
Owner options
Explore your selling options
What's special
At the corner of Hoy and Hamilton Aves you will find this home. Main entry from hoy, you will enter into a foyer. Formerly a porch, still a great area to remove your shoes and coats in the winter. Next the large living room. Vaulted ceiling and sky lights make the living room light and bright. The formal dining room, large enough for a 19 person table would be an excellent place to host family/friends gatherings. 2 large bedrooms, both with w/i closets flank the dining room. A full bath with tub. Kitchen with large pantry. Down 3 steps is the side entrance and the entrance to the basement. Basement has a lot of storage, washer/dryer hook ups and systems. through the side entrance you will find a large room/bedroom, full newer bath and large w/i closet. perfect for extended family. Additionally, this property MAY be zoned for in-home business. Please confirm with the township. Outside is a detached 1 car garage and a storage shed. Close to all major highways, with the feel of the past, this property could be your next home.
Zillow last checked: 8 hours ago
Listing updated: September 26, 2023 at 08:35pm
Listed by:
CHRISTOPHER RYAN,
COLDWELL BANKER REALTY 732-254-3750
Source: All Jersey MLS,MLS#: 2309003R
Facts & features
Interior
Bedrooms & bathrooms
- Bedrooms: 3
- Bathrooms: 2
- Full bathrooms: 2
Primary bedroom
- Features: Walk-In Closet(s)
Dining room
- Features: Formal Dining Room
Kitchen
- Features: Not Eat-in Kitchen
Basement
- Area: 0
Heating
- Baseboard Hotwater
Cooling
- Central Air
Appliances
- Included: See Remarks, Gas Water Heater
Features
- 3 Bedrooms, Kitchen, Living Room, Bath Full, Bath Main, Other Room(s), Den, Dining Room, Attic, None
- Flooring: Carpet, Ceramic Tile, Wood
- Basement: Full, Interior Entry, Utility Room, Workshop, Laundry Facilities
- Number of fireplaces: 1
- Fireplace features: Wood Burning
Interior area
- Total structure area: 2,073
- Total interior livable area: 2,073 sqft
Property
Parking
- Total spaces: 1
- Parking features: 1 Car Width, Garage, Detached, Driveway, On Street
- Garage spaces: 1
- Has uncovered spaces: Yes
Features
- Levels: One
- Stories: 1
- Exterior features: Lawn Sprinklers, Curbs, Sidewalk, Storage Shed, Yard
Lot
- Size: 6,250 sqft
- Dimensions: 125.00 x 50.00
- Features: Corner Lot, Level
Details
- Additional structures: Shed(s)
- Parcel number: 25000171200069
- Zoning: R-5
Construction
Type & style
- Home type: SingleFamily
- Architectural style: Ranch
- Property subtype: Single Family Residence
Materials
- Roof: Asphalt
Condition
- Year built: 1915
Utilities & green energy
- Gas: Natural Gas
- Sewer: Public Sewer
- Water: Public
- Utilities for property: Underground Utilities
Community & neighborhood
Community
- Community features: Curbs, Sidewalks
Location
- Region: Fords
Other
Other facts
- Ownership: Fee Simple
Price history
| Date | Event | Price |
|---|---|---|
| 6/9/2023 | Sold | $370,000+0%$178/sqft |
Source: | ||
| 4/5/2023 | Contingent | $369,900$178/sqft |
Source: | ||
| 3/28/2023 | Price change | $369,900-2.6%$178/sqft |
Source: | ||
| 3/10/2023 | Listed for sale | $379,900$183/sqft |
Source: | ||
Public tax history
| Year | Property taxes | Tax assessment |
|---|---|---|
| 2024 | $9,901 +5.7% | $85,100 +3.4% |
| 2023 | $9,367 +2.6% | $82,300 |
| 2022 | $9,132 +0.8% | $82,300 |
Find assessor info on the county website
Neighborhood: 08863
Nearby schools
GreatSchools rating
- 4/10Menlo Park Terrace Elementary SchoolGrades: K-5Distance: 2.1 mi
- 3/10Fords Middle SchoolGrades: 6-8Distance: 1 mi
- 4/10Woodbridge High SchoolGrades: 9-12Distance: 2.9 mi
Get a cash offer in 3 minutes
Find out how much your home could sell for in as little as 3 minutes with a no-obligation cash offer.
Estimated market value
$489,700
Get a cash offer in 3 minutes
Find out how much your home could sell for in as little as 3 minutes with a no-obligation cash offer.
Estimated market value
$489,700

