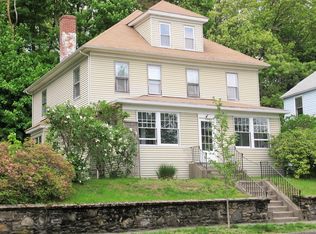Sold for $595,000
$595,000
40 Howland Ter, Worcester, MA 01602
4beds
2,000sqft
2 Family - 2 Units Up/Down
Built in 1916
-- sqft lot
$597,700 Zestimate®
$298/sqft
$2,482 Estimated rent
Home value
$597,700
$544,000 - $651,000
$2,482/mo
Zestimate® history
Loading...
Owner options
Explore your selling options
What's special
An exceptional investment or owner-occupant opportunity on Worcester’s West Side, this updated two-family residence blends modern upgrades with classic appeal. Each apartment offers 2 bedrooms, hardwood floors, recessed lighting, and in-unit laundry hookups. The kitchens are thoughtfully updated with stainless-steel appliances, granite countertops, and shaker-style cabinetry. The first floor features a large porch perfect for enjoying morning coffee, while the second floor boasts a sun-filled room framed by insulated windows and access to a spacious walk-up attic, offering the option for additional living space. Outdoors, enjoy a generous yard bordered by a wooded backdrop, perfect for added privacy. Other recent upgrades include new boiler & hot water tank in 2021. New rubber roof over the sunroom also in 2021 This versatile property provides both immediate comfort and long-term value in a sought-after location.
Zillow last checked: 8 hours ago
Listing updated: December 03, 2025 at 07:45am
Listed by:
Team ROVI 413-213-3472,
Real Broker MA, LLC 413-273-1381,
Kevin Kalaghan 508-479-3734
Bought with:
Jim Black Group
Real Broker MA, LLC
Source: MLS PIN,MLS#: 73430368
Facts & features
Interior
Bedrooms & bathrooms
- Bedrooms: 4
- Bathrooms: 2
- Full bathrooms: 2
Heating
- Natural Gas
Cooling
- None
Appliances
- Included: Range, Dishwasher, Disposal, Microwave, Refrigerator, Washer/Dryer, Range Hood
- Laundry: Electric Dryer Hookup, Washer Hookup
Features
- Stone/Granite/Solid Counters, Upgraded Cabinets, Remodeled, Walk-Up Attic, Storage, Upgraded Countertops, Living RM/Dining RM Combo, Living Room, Dining Room, Kitchen
- Flooring: Wood, Vinyl
- Basement: Full,Bulkhead,Concrete,Unfinished
- Has fireplace: No
Interior area
- Total structure area: 2,000
- Total interior livable area: 2,000 sqft
- Finished area above ground: 2,000
Property
Parking
- Parking features: Open
- Has uncovered spaces: Yes
Features
- Patio & porch: Porch
Lot
- Size: 7,475 sqft
- Features: Gentle Sloping
Details
- Parcel number: M:24 B:021 L:00025,1785081
- Zoning: RS-7
Construction
Type & style
- Home type: MultiFamily
- Property subtype: 2 Family - 2 Units Up/Down
Materials
- Foundation: Stone
- Roof: Shingle,Rubber
Condition
- Year built: 1916
Utilities & green energy
- Electric: Circuit Breakers, Individually Metered
- Sewer: Public Sewer
- Water: Public
- Utilities for property: for Electric Range, for Electric Dryer, Washer Hookup
Community & neighborhood
Community
- Community features: Public Transportation, Shopping, Park, Medical Facility, Laundromat, University, Sidewalks
Location
- Region: Worcester
HOA & financial
Other financial information
- Total actual rent: 3270
Other
Other facts
- Road surface type: Paved
Price history
| Date | Event | Price |
|---|---|---|
| 12/3/2025 | Sold | $595,000+2.6%$298/sqft |
Source: MLS PIN #73430368 Report a problem | ||
| 10/1/2025 | Contingent | $580,000$290/sqft |
Source: MLS PIN #73430368 Report a problem | ||
| 9/13/2025 | Listed for sale | $580,000+33.3%$290/sqft |
Source: MLS PIN #73430368 Report a problem | ||
| 9/3/2021 | Sold | $435,000+2.4%$218/sqft |
Source: MLS PIN #72861656 Report a problem | ||
| 8/5/2021 | Pending sale | $425,000$213/sqft |
Source: MLS PIN #72861656 Report a problem | ||
Public tax history
| Year | Property taxes | Tax assessment |
|---|---|---|
| 2025 | $6,100 +4% | $462,500 +8.5% |
| 2024 | $5,863 +7.1% | $426,400 +11.7% |
| 2023 | $5,475 +4.1% | $381,800 +10.4% |
Find assessor info on the county website
Neighborhood: 01602
Nearby schools
GreatSchools rating
- 7/10Midland Street SchoolGrades: K-6Distance: 0.3 mi
- 4/10University Pk Campus SchoolGrades: 7-12Distance: 1.5 mi
- 3/10Doherty Memorial High SchoolGrades: 9-12Distance: 0.5 mi
Get a cash offer in 3 minutes
Find out how much your home could sell for in as little as 3 minutes with a no-obligation cash offer.
Estimated market value$597,700
Get a cash offer in 3 minutes
Find out how much your home could sell for in as little as 3 minutes with a no-obligation cash offer.
Estimated market value
$597,700
