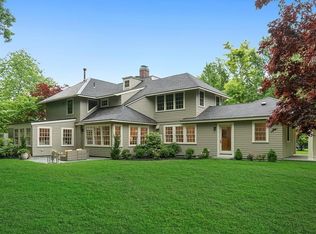Virtual tour + private showings. Stately classic Colonial in a coveted neighborhood. This stunning 5 bedroom home will appeal to the most discerning Buyer with it's blend of traditional craftsmanship, new amenities and upgraded systems. The gracious entry opens to a large front hall with central staircase, living and dining rooms. The 1st floor flows into a large open concept eat-in-kitchen and family room perfect for large gatherings. Two offices, a mudroom off the attached two-car garage and laundry room complete the 1st level. A three room master suite with private dressing room and sun porch along with family bedrooms grace the 2nd level. This grand home is on over an acre of level, landscaped land with stone patios, walkways, beautiful flower gardens AND A 1000+ SQ FT COTTAGE currently employed as an art studio. The cottage is heated with a full bath, loft and basement. Concord boasts top rated schools, excellent commuting and conservation land galore!
This property is off market, which means it's not currently listed for sale or rent on Zillow. This may be different from what's available on other websites or public sources.
