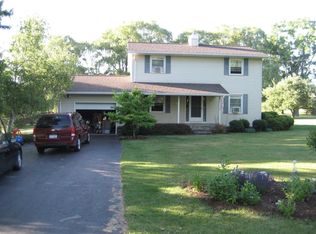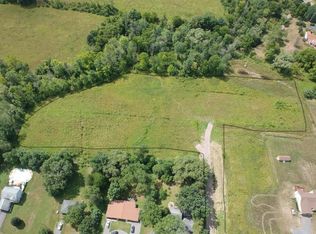Sold for $375,000 on 03/03/25
$375,000
40 Horvath Dr, Ithaca, NY 14850
3beds
2,154sqft
SingleFamily
Built in 1973
0.69 Acres Lot
$383,400 Zestimate®
$174/sqft
$3,531 Estimated rent
Home value
$383,400
$318,000 - $464,000
$3,531/mo
Zestimate® history
Loading...
Owner options
Explore your selling options
What's special
This 3 bedroom, 2.5 bath ,tri-level home is tastefully appointed, decorated & fully landscaped. Formal entry leads to a large living room, bright updated eat in kitchen with granite counters, stainless appliances and slider to back patio. The private backyard has an in-ground pool and lounge/bar area for those fun summer days and nights. Hardwood throughout, freshly painted rooms, newly updated main bath. Master bedroom with private full bath. The lower level has a family room with gas fireplace, a laundry area and office or fourth bedroom. Walkout to yard and pool area. 2-car garage. Very close to shopping, schools and Cornell.
Facts & features
Interior
Bedrooms & bathrooms
- Bedrooms: 3
- Bathrooms: 3
- Full bathrooms: 2
- 1/2 bathrooms: 1
Heating
- Baseboard, Gas, Oil
Appliances
- Included: Dishwasher, Dryer, Microwave, Refrigerator, Washer
Features
- Cable TV, CO Detector, High Speed Int Avail, Smoke Detector, Kitchen Island, Pool
- Flooring: Tile, Carpet, Hardwood, Linoleum / Vinyl
- Basement: Finished
- Has fireplace: Yes
Interior area
- Total interior livable area: 2,154 sqft
Property
Parking
- Total spaces: 2
- Parking features: Carport, Garage
Features
- Exterior features: Other
Lot
- Size: 0.69 Acres
Details
- Parcel number: 5032894017
Construction
Type & style
- Home type: SingleFamily
Materials
- Metal
- Roof: Asphalt
Condition
- Year built: 1973
Utilities & green energy
- Water: Municipal-Existing, Well
Community & neighborhood
Location
- Region: Ithaca
Other
Other facts
- Property Type: Residential
- Appliances Convey: Dishwasher, Microwave, Refrigerator, Central Vacuum, Cook-Top, Dryer, Wall Oven, Washer
- Driveway: Paved
- Exterior Features: Patio, Pool - In Ground, Deck, Fencing, Porch, Porch-Enclosed/Scrn, Storage Shed
- Floor Coverings: Wall/Wall Carpet, Hardwood, Vinyl, Tile
- Fireplace/Stove: Gas Fireplace
- Heat/Cooling: Natural Gas, Baseboard, Boiler, Hot Water
- Other Rooms: Eat-in Kitchen, Formal Entry, Office, Family Room, Laundry Room
- Roof: Asphalt
- Water Source: Municipal-Existing, Well
- Basement: Finished, Walkout Ext Access
- Sewer/Septic: Private Septic
- Style: Tri/Multi-Level
- Interior Features: Cable TV, CO Detector, High Speed Int Avail, Smoke Detector, Kitchen Island, Pool
Price history
| Date | Event | Price |
|---|---|---|
| 3/3/2025 | Sold | $375,000+32.5%$174/sqft |
Source: Public Record | ||
| 8/14/2020 | Sold | $283,000-2.4%$131/sqft |
Source: | ||
| 6/16/2020 | Pending sale | $290,000$135/sqft |
Source: Warren Real Estate #401905 | ||
| 6/9/2020 | Price change | $290,000-3.3%$135/sqft |
Source: Warren Real Estate #401905 | ||
| 5/22/2020 | Listed for sale | $299,900+7.3%$139/sqft |
Source: Warren Real Estate #401905 | ||
Public tax history
| Year | Property taxes | Tax assessment |
|---|---|---|
| 2024 | -- | $375,000 +14% |
| 2023 | -- | $329,000 +10% |
| 2022 | -- | $299,000 +4.9% |
Find assessor info on the county website
Neighborhood: 14850
Nearby schools
GreatSchools rating
- 9/10Raymond C Buckley Elementary SchoolGrades: PK-4Distance: 2.7 mi
- 7/10Lansing Middle SchoolGrades: 5-8Distance: 2.9 mi
- 8/10Lansing High SchoolGrades: 9-12Distance: 2.8 mi
Schools provided by the listing agent
- Elementary: Lansing
- District: Lansing
Source: The MLS. This data may not be complete. We recommend contacting the local school district to confirm school assignments for this home.

