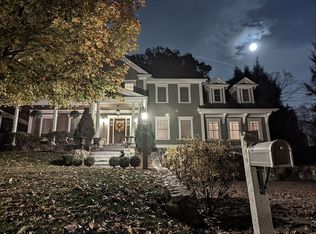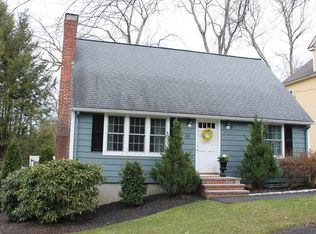CANCELLED SUNDAY OPEN HOUSE. Meticulously crafted and maintained, this 2012/5400sqft dream home is beautifully appointed with custom design elements inside and out. From the dramatic two-story foyer with wide custom moldings and decorative wall panels to the kitchen's glamourous paned mirrored refrigerator cabinetry, sleek dark island with white marble countertop and true chef’s Wolf range with bake stone and rack this luxury home has it all. Remarkable mill work in both the living and dining rooms as well as the spacious sun-soaked family rm with FP that is perfect for entertaining. Each of the 5 bedrooms, one on 1st floor, are en-suite w/ custom closet built-ins. The Primary bedroom, overlooking the hydrangea gardens, has two walk-in closets, gas FP and spa-like bathroom with soaking tub and glass enclosed shower. Third floor bonus room, study & full bath. Professionally landscaped lawn and garden. Two car garage with large work space and storage.
This property is off market, which means it's not currently listed for sale or rent on Zillow. This may be different from what's available on other websites or public sources.

