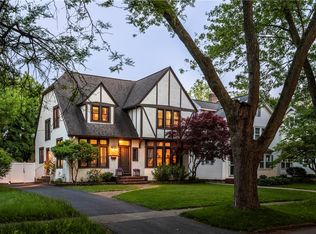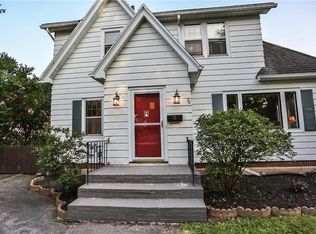Closed
$466,000
40 Hollywood Ave, Rochester, NY 14618
4beds
2,590sqft
Single Family Residence
Built in 1926
0.25 Acres Lot
$494,800 Zestimate®
$180/sqft
$3,284 Estimated rent
Home value
$494,800
$465,000 - $524,000
$3,284/mo
Zestimate® history
Loading...
Owner options
Explore your selling options
What's special
This Is Truly An INCREDIBLE Home! Lovingly Cared For & Constantly Improved To PERFECTION Over 48 Years! Absolutely Stunning Interior Of The HIGHEST QUALITY, Loaded With Character & Charm, With A Warm "ARTS & CRAFTS" Feeling. Gorgeous Hardwoods, Natural Gumwood Trim, French & Pocket Doors, Gas Fireplace, Graceful Archways! 1st Floor Office/Sunroom; FABULOUS Kitchen & Family Room Addition With Vaulted Ceiling & Skylights; Wolf & Sub Zero Appliances, (2) Fully Updated Baths; Wonderful 3rd Floor Bedroom With Hardwoods & Skylight. Marvin Windows. Concrete Driveway. * See Attached LIST Of IMPROVEMENTS. * GREAT 12 CORNERS Location With Sidewalks & Streetlights, & Short Walk To Shops, Restaurants & Schools! * Delayed Negotiations Until Mon 3/11 at 4:00 PM. * SF Includes Finished 3rd Floor [2,276 SF on 1st & 2nd]. *
Zillow last checked: 8 hours ago
Listing updated: August 08, 2024 at 09:49am
Listed by:
Steven W. Ward 585-703-9400,
RE/MAX Realty Group
Bought with:
Paul J. Manuse, 10401308111
RE/MAX Realty Group
Source: NYSAMLSs,MLS#: R1524502 Originating MLS: Rochester
Originating MLS: Rochester
Facts & features
Interior
Bedrooms & bathrooms
- Bedrooms: 4
- Bathrooms: 2
- Full bathrooms: 2
- Main level bathrooms: 1
Heating
- Gas, Zoned, Hot Water
Cooling
- Zoned
Appliances
- Included: Built-In Refrigerator, Double Oven, Dryer, Dishwasher, Gas Cooktop, Gas Water Heater, Microwave, Washer
Features
- Attic, Breakfast Bar, Bathroom Rough-In, Cathedral Ceiling(s), Den, Separate/Formal Dining Room, Entrance Foyer, Eat-in Kitchen, French Door(s)/Atrium Door(s), Separate/Formal Living Room, Home Office, Kitchen/Family Room Combo, Pantry, Quartz Counters, Storage, Solid Surface Counters, Skylights, Natural Woodwork
- Flooring: Ceramic Tile, Hardwood, Varies
- Windows: Skylight(s), Thermal Windows
- Basement: Full
- Number of fireplaces: 1
Interior area
- Total structure area: 2,590
- Total interior livable area: 2,590 sqft
Property
Parking
- Total spaces: 2
- Parking features: Detached, Electricity, Garage, Garage Door Opener
- Garage spaces: 2
Features
- Patio & porch: Deck, Open, Patio, Porch
- Exterior features: Concrete Driveway, Deck, Fence, Patio
- Fencing: Partial
Lot
- Size: 0.25 Acres
- Dimensions: 50 x 149
- Features: Residential Lot
Details
- Parcel number: 2620001371000001080000
- Special conditions: Standard
Construction
Type & style
- Home type: SingleFamily
- Architectural style: Colonial
- Property subtype: Single Family Residence
Materials
- Vinyl Siding, Copper Plumbing
- Foundation: Block
- Roof: Asphalt,Shingle
Condition
- Resale
- Year built: 1926
Utilities & green energy
- Electric: Circuit Breakers
- Sewer: Connected
- Water: Connected, Public
- Utilities for property: Cable Available, Sewer Connected, Water Connected
Community & neighborhood
Location
- Region: Rochester
- Subdivision: Rose Lawn Sub
Other
Other facts
- Listing terms: Cash,Conventional,FHA
Price history
| Date | Event | Price |
|---|---|---|
| 4/19/2024 | Sold | $466,000+19.5%$180/sqft |
Source: | ||
| 3/12/2024 | Pending sale | $389,900$151/sqft |
Source: | ||
| 3/5/2024 | Listed for sale | $389,900$151/sqft |
Source: | ||
Public tax history
| Year | Property taxes | Tax assessment |
|---|---|---|
| 2024 | -- | $216,500 |
| 2023 | -- | $216,500 |
| 2022 | -- | $216,500 |
Find assessor info on the county website
Neighborhood: 14618
Nearby schools
GreatSchools rating
- NACouncil Rock Primary SchoolGrades: K-2Distance: 0.9 mi
- 7/10Twelve Corners Middle SchoolGrades: 6-8Distance: 0.2 mi
- 8/10Brighton High SchoolGrades: 9-12Distance: 0.3 mi
Schools provided by the listing agent
- Elementary: French Road Elementary
- Middle: Twelve Corners Middle
- High: Brighton High
- District: Brighton
Source: NYSAMLSs. This data may not be complete. We recommend contacting the local school district to confirm school assignments for this home.

