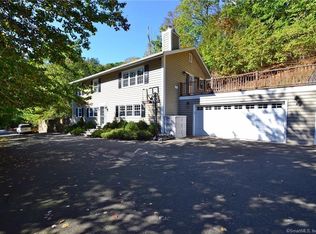40HillspointRoad.com. Take a 2005 colonial and put a HOBI award winning renovation team to work and a lucky buyer will have the benefit of a "new" home at a discounted price. Four finished levels in this home bring the finished square footage high enough to give space to everyone for anything. Are you looking for privacy without the aggravation of high cost/high energy yard maintenance? But with enough elbow room to easily spread out inside? Because, seriously, you don't need or want a soccer field in your back yard? Then this could well be your dream house. Down a long driveway, well set back from the road, is 40 Hillspoint Road. Relax on the uber quiet back patio, where the only sound you will hear is the babbling brook as it gently cascades down in a waterfall. You'll feel like you're in Maine as you listen to the wind stirring the branches of the pine trees. And yet you're within 2 miles of wonderful restaurants and shopping, Longshore Country Club, Compo Beach, Metro North train stations and town. Space, privacy, and convenience. Oh - and did I mention, city water, city sewers and natural gas heat? The Westport trifecta of desirability!
This property is off market, which means it's not currently listed for sale or rent on Zillow. This may be different from what's available on other websites or public sources.
