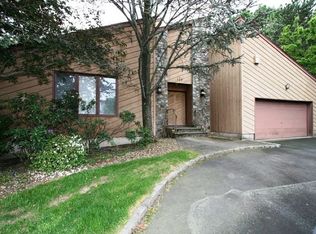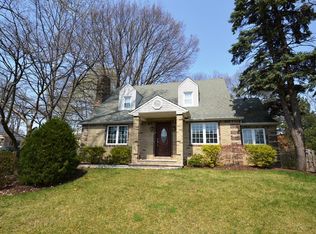Extraordinary custom new const wi/ modern flair in sought after Old Short Hills blocks to train.town. New York chic design at every turn - built with the utmost attention to detail, & finest materials 10' ceilings & wide plank oak floors t/o 1stl lead to Liv Rm w/wet bar, formal Din Rm w/Butler's Pantry access & central Kitch w/beamed ceiling, high-end appliances & oversized center island w/5 seat breakfast bar. Fam Rm w/gas fireplace, beamed ceiling & sliders to rear deck! 2nd lvl boasts lux MBR suite w/sitting area, the ULTIMATE ensuite marble bath & dual walk-in closets. Conveniently located 2nd fl Laundry Rm. Expansive fin. LL w/Rec Rm, Media Rm wired for surround sound, Exercise Rm, wine cellar & ensuite guest rm! Don't miss this rare opportunity to make this one of a kind, spectacular new home yours!
This property is off market, which means it's not currently listed for sale or rent on Zillow. This may be different from what's available on other websites or public sources.

