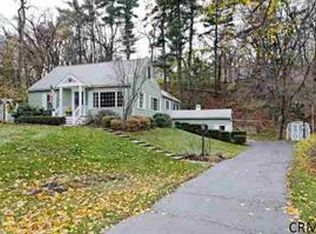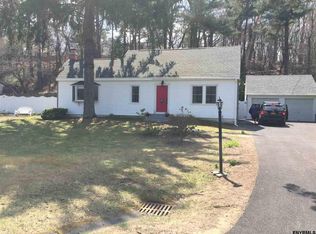Bring your family home to a Place you'll love to live! Where for 88 years the gracious rooms and fabulous grounds have been the destination place for family & friends to: bring new babies home;throw birthday parties for all ages; celebrate graduations & major life successes; photo ops for proms & weddings; enjoy holiday meals for dozen+ in the dining room; host garden & great big pool parties;work out play tennis & basketball;accommodate extended stay guests in the apt.Create memories that last a lifetime!
This property is off market, which means it's not currently listed for sale or rent on Zillow. This may be different from what's available on other websites or public sources.

