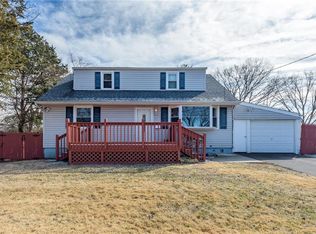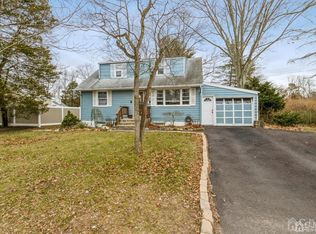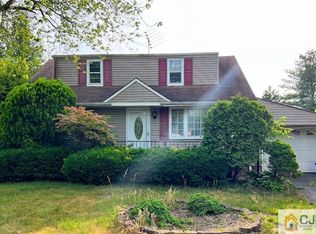This Dream Home is now available. The home offers: gleaming hardwood flooring thru out, Brand new roof, vinyl siding, Gourmet Kitchen with 42" white cabinets, granite counter tops, tile back splash, center island, Stainless steel appliances, Roman doors, and moldings, 2 1 2 bathrooms fully renovated, laundry on the main level, Fully finished basement with rec room, Freshly painted. Access from kitchen to your private deck and fully fenced in Yard. Come out and see this one, it will not last
This property is off market, which means it's not currently listed for sale or rent on Zillow. This may be different from what's available on other websites or public sources.


