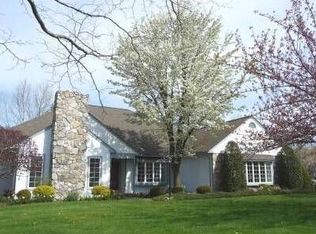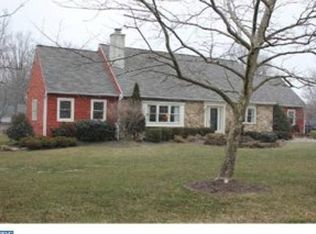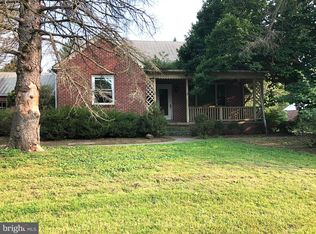Sold for $575,000 on 06/01/23
$575,000
40 Hillendale Rd, Perkasie, PA 18944
4beds
2,486sqft
Single Family Residence
Built in 1989
0.55 Acres Lot
$647,900 Zestimate®
$231/sqft
$3,053 Estimated rent
Home value
$647,900
$616,000 - $680,000
$3,053/mo
Zestimate® history
Loading...
Owner options
Explore your selling options
What's special
Gorgeous Glen Wood home on the market for the first time!! Original owners have kept the house in excellent condition. This stone front with cedar siding has 4 bedrooms, 2 and 1/2 baths, is located on a quiet private street lined with beautiful landscaping. It is also within the sought after Pennridge School District. The home has a traditional layout with oversized living, dining and family room. Upstairs the four bedrooms are also of generous size, with the Main and 4th bedroom measuring about the same square footage. The main bathroom has a soaking/jacuzzi tub that has a reheat button that keeps the water warm the entire time you are in there. The huge basement is partially finished allowing for storage and a workshop area. The woodwork in the house is second to none. Six panel solid wood doors and oversized closets are found throughout the home. The two car garage has a full attic above for storage, with moveable flooring allowing you to store larger objects up there. Outside you will see a well manicured flat .55 acre lot ready for any outdoor event. The screened in porch is ideal for relaxing and enjoying nature. Enjoy some home grown apples and pears from your own trees. Nothing to do but move in, newer roof, windows, 80 gallon water heater, air conditioner, heater, and all the appliances. Very close to shopping, restaurants, schools, parks, book your appointment today.
Zillow last checked: 8 hours ago
Listing updated: June 01, 2023 at 05:05pm
Listed by:
Tracey Hill 267-221-1482,
Iron Valley Real Estate Doylestown
Bought with:
Tracey Hill, RS297764
Iron Valley Real Estate Doylestown
Source: Bright MLS,MLS#: PABU2047522
Facts & features
Interior
Bedrooms & bathrooms
- Bedrooms: 4
- Bathrooms: 3
- Full bathrooms: 2
- 1/2 bathrooms: 1
- Main level bathrooms: 1
Basement
- Area: 0
Heating
- Forced Air, Electric
Cooling
- Central Air, Electric
Appliances
- Included: Water Heater
Features
- Ceiling Fan(s), Family Room Off Kitchen, Floor Plan - Traditional, Formal/Separate Dining Room, Pantry, Soaking Tub, Dry Wall
- Flooring: Carpet, Engineered Wood, Slate
- Basement: Partial,Full,Heated,Interior Entry,Exterior Entry,Partially Finished
- Number of fireplaces: 1
- Fireplace features: Gas/Propane, Stone
Interior area
- Total structure area: 2,486
- Total interior livable area: 2,486 sqft
- Finished area above ground: 2,486
- Finished area below ground: 0
Property
Parking
- Total spaces: 8
- Parking features: Garage Faces Side, Garage Door Opener, Storage, Inside Entrance, Attached, Driveway, On Street
- Attached garage spaces: 2
- Uncovered spaces: 6
Accessibility
- Accessibility features: 2+ Access Exits, >84" Garage Door
Features
- Levels: Three
- Stories: 3
- Pool features: None
Lot
- Size: 0.55 Acres
- Features: Cleared, Front Yard, Landscaped, Open Lot
Details
- Additional structures: Above Grade, Below Grade
- Parcel number: 12022010
- Zoning: A
- Special conditions: Standard
Construction
Type & style
- Home type: SingleFamily
- Architectural style: Colonial
- Property subtype: Single Family Residence
Materials
- Frame, Wood Siding, Stone, Cedar, Concrete
- Foundation: Concrete Perimeter, Crawl Space, Block
- Roof: Architectural Shingle
Condition
- Excellent
- New construction: No
- Year built: 1989
Utilities & green energy
- Sewer: Public Sewer
- Water: Public
Community & neighborhood
Location
- Region: Perkasie
- Subdivision: Glen Wood
- Municipality: EAST ROCKHILL TWP
Other
Other facts
- Listing agreement: Exclusive Right To Sell
- Ownership: Fee Simple
Price history
| Date | Event | Price |
|---|---|---|
| 6/1/2023 | Sold | $575,000$231/sqft |
Source: | ||
| 4/21/2023 | Pending sale | $575,000$231/sqft |
Source: | ||
| 4/18/2023 | Listed for sale | $575,000$231/sqft |
Source: | ||
Public tax history
| Year | Property taxes | Tax assessment |
|---|---|---|
| 2025 | $7,452 | $42,600 |
| 2024 | $7,452 +1.2% | $42,600 |
| 2023 | $7,367 | $42,600 |
Find assessor info on the county website
Neighborhood: 18944
Nearby schools
GreatSchools rating
- 7/10Patricia A Guth El SchoolGrades: K-5Distance: 0.5 mi
- 7/10Pennridge North Middle SchoolGrades: 6-8Distance: 0.8 mi
- 8/10Pennridge High SchoolGrades: 9-12Distance: 0.5 mi
Schools provided by the listing agent
- Elementary: Diebler
- Middle: Penn North
- High: Pennrdige
- District: Pennridge
Source: Bright MLS. This data may not be complete. We recommend contacting the local school district to confirm school assignments for this home.

Get pre-qualified for a loan
At Zillow Home Loans, we can pre-qualify you in as little as 5 minutes with no impact to your credit score.An equal housing lender. NMLS #10287.
Sell for more on Zillow
Get a free Zillow Showcase℠ listing and you could sell for .
$647,900
2% more+ $12,958
With Zillow Showcase(estimated)
$660,858

