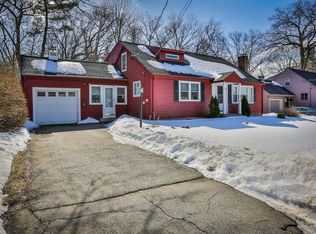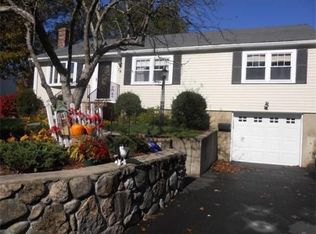Sold for $684,300
$684,300
40 Hillcrest Rd, Wakefield, MA 01880
3beds
2,201sqft
Single Family Residence
Built in 1952
8,407 Square Feet Lot
$842,300 Zestimate®
$311/sqft
$4,275 Estimated rent
Home value
$842,300
$783,000 - $910,000
$4,275/mo
Zestimate® history
Loading...
Owner options
Explore your selling options
What's special
Fantastic opportunity to get into this desirable Dolbeare neighborhood in Wakefield and put your own touches on over time! A solid and well kept home with heat that is 10-ish years old, roof under 10 years old! Excellent space with large kitchen/dining area, large living room with fireplace, first floor family room/office that leads to Greenhouse Room, FIRST FLOOR BEDROOM and 2 bedrooms upstairs, two full baths and bonus space in the basement. GARAGE with storage above and a shed behind. VERY well located .3 miles to the Dolbeare School, under 1 mile to Lake Quannapowitt, just .2 miles to the 136 bus to Oak Grove and Malden Center and 1/2 mile to highway and very close to some of Wakefield’s best ice cream! Make your appointment today!
Zillow last checked: 8 hours ago
Listing updated: March 31, 2023 at 12:35pm
Listed by:
Laurie Hunt 781-244-3350,
North Star Realtors LLC 781-587-2942
Bought with:
George LeBlanc
Cameron Real Estate Group
Source: MLS PIN,MLS#: 73077545
Facts & features
Interior
Bedrooms & bathrooms
- Bedrooms: 3
- Bathrooms: 2
- Full bathrooms: 2
Primary bedroom
- Features: Closet, Flooring - Hardwood
- Level: First
- Area: 189
- Dimensions: 14 x 13.5
Bedroom 2
- Features: Closet, Flooring - Hardwood
- Level: Second
- Area: 307.1
- Dimensions: 16.6 x 18.5
Bedroom 3
- Features: Closet, Flooring - Hardwood
- Level: Second
- Area: 102.82
- Dimensions: 9.7 x 10.6
Bathroom 1
- Features: Bathroom - Full, Bathroom - With Tub & Shower, Closet, Flooring - Laminate
- Level: First
Bathroom 2
- Features: Bathroom - Full, Bathroom - With Tub & Shower, Closet, Flooring - Laminate
- Level: Second
Family room
- Features: Flooring - Hardwood, Flooring - Wall to Wall Carpet
- Level: First
- Area: 207.05
- Dimensions: 20.5 x 10.1
Kitchen
- Features: Flooring - Vinyl
- Level: Main,First
- Area: 206.4
- Dimensions: 17.2 x 12
Living room
- Features: Flooring - Hardwood, Flooring - Wall to Wall Carpet
- Level: First
- Area: 240
- Dimensions: 20 x 12
Heating
- Baseboard, Oil
Cooling
- None
Appliances
- Included: Water Heater, Range, Dishwasher, Refrigerator
- Laundry: In Basement
Features
- Bonus Room
- Flooring: Carpet, Hardwood, Vinyl / VCT, Flooring - Wall to Wall Carpet
- Basement: Full
- Number of fireplaces: 1
Interior area
- Total structure area: 2,201
- Total interior livable area: 2,201 sqft
Property
Parking
- Total spaces: 4
- Parking features: Attached, Off Street
- Attached garage spaces: 1
- Uncovered spaces: 3
Lot
- Size: 8,407 sqft
- Features: Level
Details
- Additional structures: Greenhouse
- Parcel number: M:000014 B:0154 P:000B43,817747
- Zoning: SR
Construction
Type & style
- Home type: SingleFamily
- Architectural style: Cape
- Property subtype: Single Family Residence
Materials
- Frame
- Foundation: Concrete Perimeter
- Roof: Shingle
Condition
- Year built: 1952
Utilities & green energy
- Electric: 100 Amp Service
- Sewer: Public Sewer
- Water: Public
- Utilities for property: for Electric Range
Community & neighborhood
Community
- Community features: Public Transportation, Park, Highway Access, House of Worship, Public School
Location
- Region: Wakefield
Price history
| Date | Event | Price |
|---|---|---|
| 3/31/2023 | Sold | $684,300+7.8%$311/sqft |
Source: MLS PIN #73077545 Report a problem | ||
| 2/15/2023 | Contingent | $635,000$289/sqft |
Source: MLS PIN #73077545 Report a problem | ||
| 2/8/2023 | Listed for sale | $635,000$289/sqft |
Source: MLS PIN #73077545 Report a problem | ||
Public tax history
| Year | Property taxes | Tax assessment |
|---|---|---|
| 2025 | $7,900 +3.9% | $696,000 +3% |
| 2024 | $7,601 +3.6% | $675,600 +8% |
| 2023 | $7,337 +4.7% | $625,500 +10% |
Find assessor info on the county website
Neighborhood: 01880
Nearby schools
GreatSchools rating
- 8/10Dolbeare Elementary SchoolGrades: K-4Distance: 0.2 mi
- 7/10Galvin Middle SchoolGrades: 5-8Distance: 1.4 mi
- 8/10Wakefield Memorial High SchoolGrades: 9-12Distance: 0.2 mi
Schools provided by the listing agent
- Elementary: Ask Supt
- Middle: Gms
- High: Wmhs
Source: MLS PIN. This data may not be complete. We recommend contacting the local school district to confirm school assignments for this home.
Get a cash offer in 3 minutes
Find out how much your home could sell for in as little as 3 minutes with a no-obligation cash offer.
Estimated market value$842,300
Get a cash offer in 3 minutes
Find out how much your home could sell for in as little as 3 minutes with a no-obligation cash offer.
Estimated market value
$842,300

