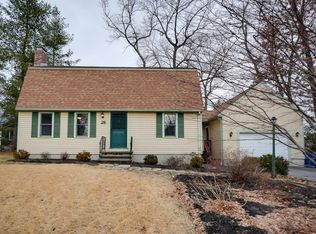Lovely four bedroom split entry home is located in the Pine Glen neighborhood close to Regan Park and the Pathwoods playground. This home is situated at the end of a quiet dead-end street, featuring updated appliances, hot water heater, and central air. The charming home boasts a spacious back yard with many mature fruit trees and plantings. A new deck with three season porch below for enjoying warmer weather entertaining. Hardwood floor in Living room, dining room, and bedrooms on the main level with beautiful wood laminate in kitchen and family room. This home is move-in ready with a Medeco managed key system and ready for your enjoyment. All potential buyers must complete a COVID 19 health questionnaire and submit to the listing agent at least one hour before the showing.
This property is off market, which means it's not currently listed for sale or rent on Zillow. This may be different from what's available on other websites or public sources.
