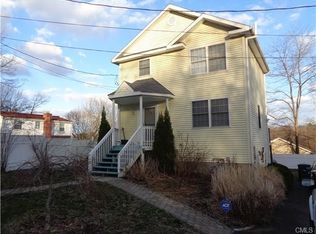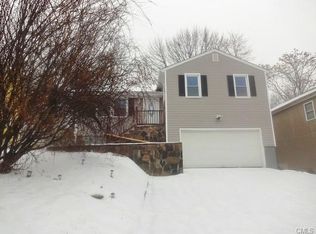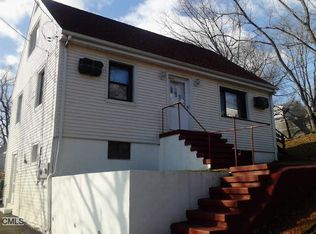Sold for $385,000
$385,000
40 Hillcrest Road, Bridgeport, CT 06606
4beds
1,714sqft
Single Family Residence
Built in 1915
5,227.2 Square Feet Lot
$392,000 Zestimate®
$225/sqft
$3,552 Estimated rent
Home value
$392,000
$353,000 - $435,000
$3,552/mo
Zestimate® history
Loading...
Owner options
Explore your selling options
What's special
Quiet dead end street gives privacy as well as additional parking. 4 bedrooms with 2 full baths. Laundry room on Main level. Large level side and rear yard. Close to shopping, highway access skating rink, Beardsley zoo. Electric fireplace, pellet stove and firepit are not included in sale, however owner would consider selling pellet stove. Number of bedrooms and baths differs from that of public record, buyer to do own due diligence.
Zillow last checked: 8 hours ago
Listing updated: July 24, 2025 at 12:58pm
Listed by:
John Silos 203-255-0700,
Munson Real Estate 203-255-0700,
Douglas Munson 203-255-0700,
Munson Real Estate
Bought with:
Jimmy Edwards, REB.0793969
Redfin Corporation
Source: Smart MLS,MLS#: 24055907
Facts & features
Interior
Bedrooms & bathrooms
- Bedrooms: 4
- Bathrooms: 2
- Full bathrooms: 2
Primary bedroom
- Level: Upper
Bedroom
- Level: Upper
Bedroom
- Level: Upper
Bedroom
- Level: Lower
Dining room
- Level: Main
Kitchen
- Level: Main
Living room
- Level: Main
Heating
- Hot Water, Oil
Cooling
- Ceiling Fan(s), Window Unit(s)
Appliances
- Included: Electric Range, Microwave, Refrigerator, Disposal, Washer, Dryer, Water Heater
- Laundry: Main Level
Features
- Basement: Full,Unfinished
- Attic: Pull Down Stairs
- Has fireplace: No
Interior area
- Total structure area: 1,714
- Total interior livable area: 1,714 sqft
- Finished area above ground: 1,714
Property
Parking
- Total spaces: 2
- Parking features: None, Paved
Features
- Patio & porch: Deck, Patio
- Exterior features: Fruit Trees, Garden
Lot
- Size: 5,227 sqft
- Features: Secluded, Level
Details
- Additional structures: Shed(s), Gazebo
- Parcel number: 41966
- Zoning: RA
Construction
Type & style
- Home type: SingleFamily
- Architectural style: Colonial
- Property subtype: Single Family Residence
Materials
- Shingle Siding
- Foundation: Masonry, Stone
- Roof: Asphalt
Condition
- New construction: No
- Year built: 1915
Utilities & green energy
- Sewer: Public Sewer
- Water: Public
Green energy
- Energy generation: Solar
Community & neighborhood
Community
- Community features: Library, Medical Facilities, Park, Near Public Transport, Shopping/Mall
Location
- Region: Bridgeport
- Subdivision: North End
Price history
| Date | Event | Price |
|---|---|---|
| 7/24/2025 | Sold | $385,000+16.7%$225/sqft |
Source: | ||
| 6/5/2025 | Pending sale | $330,000$193/sqft |
Source: | ||
| 4/18/2025 | Price change | $330,000-2.9%$193/sqft |
Source: | ||
| 3/27/2025 | Price change | $340,000-2.8%$198/sqft |
Source: | ||
| 2/21/2025 | Listed for sale | $349,900$204/sqft |
Source: | ||
Public tax history
| Year | Property taxes | Tax assessment |
|---|---|---|
| 2025 | $5,823 | $134,010 |
| 2024 | $5,823 | $134,010 |
| 2023 | $5,823 | $134,010 |
Find assessor info on the county website
Neighborhood: Resevoir
Nearby schools
GreatSchools rating
- 3/10Hallen SchoolGrades: PK-6Distance: 0.4 mi
- 4/10Classical Studies AcademyGrades: PK-8Distance: 2.8 mi
- 5/10Aerospace/Hydrospace Engineering And Physical Sciences High SchoolGrades: 9-12Distance: 0.7 mi
Get pre-qualified for a loan
At Zillow Home Loans, we can pre-qualify you in as little as 5 minutes with no impact to your credit score.An equal housing lender. NMLS #10287.
Sell for more on Zillow
Get a Zillow Showcase℠ listing at no additional cost and you could sell for .
$392,000
2% more+$7,840
With Zillow Showcase(estimated)$399,840


