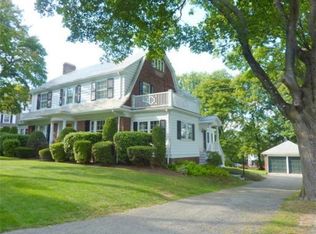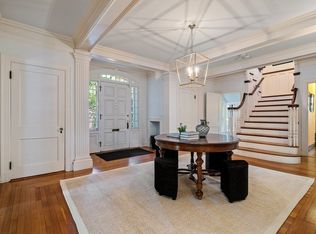Sold for $3,300,000 on 04/30/25
$3,300,000
40 Hillcrest Rd, Belmont, MA 02478
6beds
4,821sqft
Single Family Residence
Built in 1918
0.54 Acres Lot
$3,231,100 Zestimate®
$685/sqft
$5,957 Estimated rent
Home value
$3,231,100
$2.97M - $3.49M
$5,957/mo
Zestimate® history
Loading...
Owner options
Explore your selling options
What's special
This expanded colonial style home, sits proudly & elegantly on one of Belmont’s most coveted streets. Owned by the same family for over 40 years, this home has been meticulously maintained & timelessly updated throughout ownership. Off of the front to back foyer, a large living room w/ fireplace and built in benches welcomes you. Opposite is a prodigious fireplaced dining room, that leads through an original butler’s pantry to a renovated kitchen w/ additional walk-in pantry & breakfast nook. Also off the kitchen is a family room, w/ access to the screened in porch & patio. Second floor boasts a large primary suite w/ fireplace, a walk in closet & renovated primary bath. 3 sizable family bedrooms, one en-suite, laundry room & walk in closet complete this level. Third floor offers two additional bedrooms & full bath. Walk out lower level includes storage & ample expansion potential.Updated Systems. Two car garage w/ new floor. Blue stone patio & beautifully landscaped grounds.
Zillow last checked: 8 hours ago
Listing updated: May 01, 2025 at 06:01am
Listed by:
Lynn Findlay 617-909-6979,
Coldwell Banker Realty - Belmont 617-484-5300,
Martha Whitten Delaney 617-413-1051
Bought with:
Kopman Adler Team
Compass
Source: MLS PIN,MLS#: 73340396
Facts & features
Interior
Bedrooms & bathrooms
- Bedrooms: 6
- Bathrooms: 5
- Full bathrooms: 4
- 1/2 bathrooms: 1
Primary bedroom
- Features: Bathroom - Full, Closet, Closet/Cabinets - Custom Built, Flooring - Wall to Wall Carpet, Lighting - Sconce
- Level: Second
- Area: 240
- Dimensions: 15 x 16
Bedroom 2
- Features: Closet, Flooring - Wall to Wall Carpet
- Level: Second
- Area: 168
- Dimensions: 12 x 14
Bedroom 3
- Features: Closet, Flooring - Wall to Wall Carpet
- Level: Second
- Area: 182
- Dimensions: 14 x 13
Bedroom 4
- Features: Bathroom - Full, Fireplace, Closet, Flooring - Wall to Wall Carpet
- Level: Second
- Area: 182
- Dimensions: 14 x 13
Bedroom 5
- Features: Closet, Flooring - Wood
- Level: Third
- Area: 350
- Dimensions: 25 x 14
Primary bathroom
- Features: Yes
Bathroom 1
- Features: Bathroom - Half
- Level: First
- Area: 20
- Dimensions: 4 x 5
Bathroom 2
- Features: Bathroom - Full, Bathroom - Double Vanity/Sink, Bathroom - Tiled With Shower Stall, Closet/Cabinets - Custom Built, Flooring - Stone/Ceramic Tile, Countertops - Stone/Granite/Solid, Double Vanity, Recessed Lighting, Lighting - Sconce
- Level: Second
- Area: 119
- Dimensions: 7 x 17
Bathroom 3
- Level: Second
- Area: 88
- Dimensions: 8 x 11
Dining room
- Features: Flooring - Hardwood, Chair Rail, Lighting - Pendant
- Level: First
- Area: 285
- Dimensions: 15 x 19
Family room
- Features: Flooring - Wall to Wall Carpet, Recessed Lighting, Beadboard
- Level: First
- Area: 294
- Dimensions: 14 x 21
Kitchen
- Features: Bathroom - Half, Flooring - Stone/Ceramic Tile, Dining Area, Pantry, Countertops - Stone/Granite/Solid, Countertops - Upgraded, Kitchen Island, Wet Bar, Breakfast Bar / Nook, Cabinets - Upgraded, Recessed Lighting, Remodeled, Stainless Steel Appliances, Storage, Lighting - Pendant
- Level: First
- Area: 252
- Dimensions: 18 x 14
Living room
- Features: Flooring - Hardwood
- Level: First
- Area: 540
- Dimensions: 18 x 30
Heating
- Forced Air, Electric Baseboard
Cooling
- Central Air
Appliances
- Laundry: Electric Dryer Hookup, Washer Hookup, Second Floor
Features
- Closet, Bathroom - Tiled With Tub & Shower, Bedroom, Bathroom, Den
- Flooring: Tile, Carpet, Hardwood, Flooring - Wood, Flooring - Hardwood
- Windows: Insulated Windows, Screens
- Basement: Walk-Out Access,Concrete,Unfinished
- Number of fireplaces: 4
- Fireplace features: Dining Room, Living Room, Master Bedroom
Interior area
- Total structure area: 4,821
- Total interior livable area: 4,821 sqft
- Finished area above ground: 4,821
Property
Parking
- Total spaces: 8
- Parking features: Detached, Garage Door Opener, Paved Drive, Off Street, Driveway, Paved
- Garage spaces: 2
- Uncovered spaces: 6
Features
- Patio & porch: Screened, Patio
- Exterior features: Porch - Screened, Patio, Rain Gutters, Professional Landscaping, Sprinkler System, Screens
Lot
- Size: 0.54 Acres
Details
- Foundation area: 0
- Parcel number: 358454
- Zoning: Res
Construction
Type & style
- Home type: SingleFamily
- Architectural style: Colonial
- Property subtype: Single Family Residence
Materials
- Frame
- Foundation: Stone
- Roof: Shingle,Rubber
Condition
- Year built: 1918
Utilities & green energy
- Electric: Circuit Breakers
- Sewer: Public Sewer
- Water: Public
- Utilities for property: for Gas Range, for Electric Oven, Washer Hookup
Community & neighborhood
Community
- Community features: Public Transportation, Shopping, Pool, Tennis Court(s), Park, Walk/Jog Trails, Golf, Medical Facility, Bike Path, Conservation Area, Highway Access, House of Worship, Private School, Public School, T-Station
Location
- Region: Belmont
Price history
| Date | Event | Price |
|---|---|---|
| 4/30/2025 | Sold | $3,300,000-5.7%$685/sqft |
Source: MLS PIN #73340396 Report a problem | ||
| 3/18/2025 | Contingent | $3,499,000$726/sqft |
Source: MLS PIN #73340396 Report a problem | ||
| 3/3/2025 | Listed for sale | $3,499,000$726/sqft |
Source: MLS PIN #73340396 Report a problem | ||
| 11/22/2024 | Listing removed | $3,499,000$726/sqft |
Source: MLS PIN #73296814 Report a problem | ||
| 10/28/2024 | Price change | $3,499,000-9.1%$726/sqft |
Source: MLS PIN #73296814 Report a problem | ||
Public tax history
| Year | Property taxes | Tax assessment |
|---|---|---|
| 2025 | $35,799 +15.2% | $3,143,000 +6.8% |
| 2024 | $31,068 +8.8% | $2,942,000 +15.8% |
| 2023 | $28,561 +5.1% | $2,541,000 +8.1% |
Find assessor info on the county website
Neighborhood: 02478
Nearby schools
GreatSchools rating
- 8/10Winthrop L Chenery Middle SchoolGrades: 5-8Distance: 0.2 mi
- 10/10Belmont High SchoolGrades: 9-12Distance: 0.5 mi
- 10/10Roger Wellington Elementary SchoolGrades: PK-4Distance: 0.3 mi
Schools provided by the listing agent
- Elementary: Wellington*
- Middle: Cue/Bms
- High: Bhs
Source: MLS PIN. This data may not be complete. We recommend contacting the local school district to confirm school assignments for this home.
Get a cash offer in 3 minutes
Find out how much your home could sell for in as little as 3 minutes with a no-obligation cash offer.
Estimated market value
$3,231,100
Get a cash offer in 3 minutes
Find out how much your home could sell for in as little as 3 minutes with a no-obligation cash offer.
Estimated market value
$3,231,100

