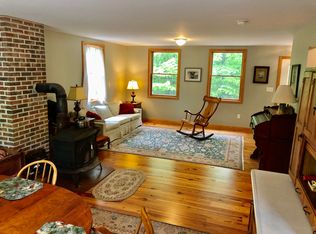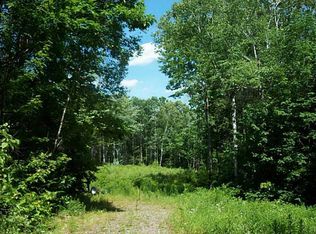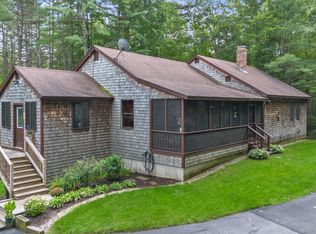Closed
$450,000
40 Hill Top Road, Chesterville, ME 04938
1beds
1,338sqft
Single Family Residence
Built in 2021
12.5 Acres Lot
$506,500 Zestimate®
$336/sqft
$2,270 Estimated rent
Home value
$506,500
$466,000 - $557,000
$2,270/mo
Zestimate® history
Loading...
Owner options
Explore your selling options
What's special
BRAND NEW - NEVER LIVED IN, Well built, energy efficient 1-2 bedroom home on a private 12.5 +/- acre lot with shared common area on Parker Pond. The main floor offers a primary bedroom and an open-concept kitchen/dining/living area with lots of natural light throughout. The home has cathedral ceilings with exposed beams, nice windows, and views of Parker Pond! There's also a screened porch and deck to relax and take in the scenery. The lower level is open with glass doors to the backyard, walk in closet, full bath, and utility room. This space could be used as a family room or a bedroom. The home is equipped with a Generac on demand generator. Oversized 2-car detached garage. Enjoy waterfront fun without the high taxes on crystal clear Parker Pond, known for its great Salmon and brook trout fishing! Here's your chance to have a new home without all the frustration of the building process!
Zillow last checked: 8 hours ago
Listing updated: January 16, 2025 at 07:08pm
Listed by:
Allied Realty
Bought with:
Excellence Realty
Source: Maine Listings,MLS#: 1582178
Facts & features
Interior
Bedrooms & bathrooms
- Bedrooms: 1
- Bathrooms: 2
- Full bathrooms: 2
Primary bedroom
- Features: Cathedral Ceiling(s), Closet
- Level: First
Family room
- Level: Basement
Kitchen
- Features: Breakfast Nook, Cathedral Ceiling(s)
- Level: First
Living room
- Features: Cathedral Ceiling(s)
- Level: First
Heating
- Direct Vent Heater
Cooling
- None
Appliances
- Included: Dishwasher, Dryer, Gas Range, Refrigerator, Washer
Features
- Shower, Walk-In Closet(s)
- Flooring: Laminate
- Basement: Interior Entry,Daylight,Finished,Full
- Has fireplace: No
Interior area
- Total structure area: 1,338
- Total interior livable area: 1,338 sqft
- Finished area above ground: 768
- Finished area below ground: 570
Property
Parking
- Total spaces: 2
- Parking features: Gravel, 1 - 4 Spaces, Detached
- Garage spaces: 2
Features
- Patio & porch: Deck
- Has view: Yes
- View description: Scenic
- Body of water: Parker Pond
- Frontage length: Waterfrontage: 199,Waterfrontage Shared: 199
Lot
- Size: 12.50 Acres
- Features: Rural, Level, Open Lot, Rolling Slope, Wooded
Details
- Zoning: Town
- Other equipment: Generator
Construction
Type & style
- Home type: SingleFamily
- Architectural style: Ranch
- Property subtype: Single Family Residence
Materials
- Wood Frame, Clapboard, Wood Siding
- Roof: Metal
Condition
- New Construction
- New construction: Yes
- Year built: 2021
Utilities & green energy
- Electric: Circuit Breakers
- Sewer: Private Sewer
- Water: Private, Well
- Utilities for property: Utilities On
Green energy
- Energy efficient items: Ceiling Fans
Community & neighborhood
Location
- Region: Farmington
HOA & financial
HOA
- Has HOA: Yes
- HOA fee: $700 annually
Other
Other facts
- Road surface type: Gravel, Dirt
Price history
| Date | Event | Price |
|---|---|---|
| 3/26/2024 | Sold | $450,000$336/sqft |
Source: | ||
| 3/26/2024 | Pending sale | $450,000$336/sqft |
Source: | ||
| 2/26/2024 | Contingent | $450,000$336/sqft |
Source: | ||
| 2/13/2024 | Listed for sale | $450,000$336/sqft |
Source: | ||
Public tax history
Tax history is unavailable.
Neighborhood: 04938
Nearby schools
GreatSchools rating
- NAFoster Regional Applied Tech CenterGrades: Distance: 9.7 mi
- 6/10Cape Cod Hill Elementary SchoolGrades: PK-5Distance: 6.8 mi
- 3/10Mt Blue High SchoolGrades: 9-12Distance: 9.7 mi
Get pre-qualified for a loan
At Zillow Home Loans, we can pre-qualify you in as little as 5 minutes with no impact to your credit score.An equal housing lender. NMLS #10287.


