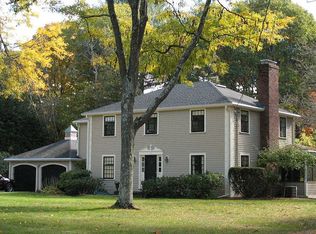Conveniently located on a highly desirable cul-de-sac, just a stroll to Concord Center via sidewalk, this expanded four bedroom, three and one half bath Colonial is sited on nearly an acre of professionally landscaped land. The tasteful addition includes an updated kitchen with white cabinets and stainless appliances, island and butler's pantry adjacent to the sunny, fireplaced family room. The dining room floods with natural light and the living room has original detail like painted beams, wood paneling and fireplace. A home office, mudroom and half bath complete the first floor. Upstairs there are four bedrooms and three baths including a generous master suite with cathedral ceilings, two walk in closets and a spa like bath with jetted tub and large tiled shower. The lower level offers additional expansion possibilities and don't miss the screened porch and deck overlooking the private rear yard with space for gardens and a playing field!
This property is off market, which means it's not currently listed for sale or rent on Zillow. This may be different from what's available on other websites or public sources.
