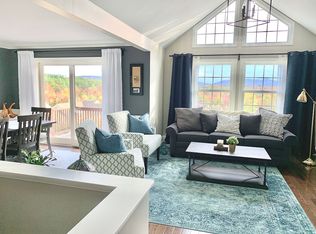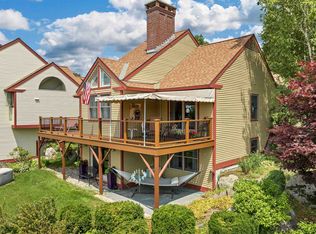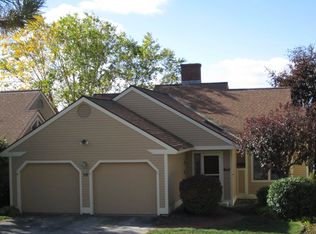Closed
Listed by:
Nan Carroll,
Coldwell Banker LIFESTYLES - Hanover Cell:802-356-3560
Bought with: Four Seasons Sotheby's Int'l Realty
$671,000
40 Highland Ridge, New London, NH 03257
3beds
2,255sqft
Condominium
Built in 1993
-- sqft lot
$715,600 Zestimate®
$298/sqft
$3,265 Estimated rent
Home value
$715,600
$673,000 - $759,000
$3,265/mo
Zestimate® history
Loading...
Owner options
Explore your selling options
What's special
This lovely free standing condo with many updates is not to be missed! 3 bedrooms, 2 1/2 baths, open floor plan, living/dining with sliding doors opening to a deck and mountain views. Ground floor primary ensuite compete with beautiful bath and walk in closet. The lower level has two bedrooms plus a family room that opens to the lower deck. 2 working fireplaces to enjoy during the cold weather and brand new central air for the hot months ahead! Laundry, cedar closet and storage downstairs. This well maintained home has had recent upgrades including the roof and exterior paint and a beautiful Trex deck is coming in 2024. Highland Ridge, with 46 homes on 60 acres, is conveniently located within a mile of New London Hospital and shopping in a vibrant college town. PUBLIC OPEN HOUSE SATURDAY MAY 6 10:00 a.m. - noon.
Zillow last checked: 8 hours ago
Listing updated: August 07, 2023 at 07:59am
Listed by:
Nan Carroll,
Coldwell Banker LIFESTYLES - Hanover Cell:802-356-3560
Bought with:
Stephanie Wheeler
Four Seasons Sotheby's Int'l Realty
Source: PrimeMLS,MLS#: 4951128
Facts & features
Interior
Bedrooms & bathrooms
- Bedrooms: 3
- Bathrooms: 3
- Full bathrooms: 2
- 1/2 bathrooms: 1
Heating
- Propane, Baseboard
Cooling
- Central Air
Appliances
- Included: Water Heater off Boiler
Features
- Basement: Finished,Walk-Out Access
Interior area
- Total structure area: 2,695
- Total interior livable area: 2,255 sqft
- Finished area above ground: 1,351
- Finished area below ground: 904
Property
Parking
- Total spaces: 2
- Parking features: Paved, Attached
- Garage spaces: 2
Features
- Levels: Two
- Stories: 2
- Has view: Yes
Lot
- Features: Landscaped, Views
Details
- Parcel number: NLDNM71L26S0U40S40
- Zoning description: R2 Res
Construction
Type & style
- Home type: Condo
- Architectural style: Contemporary
- Property subtype: Condominium
Materials
- Wood Frame, Clapboard Exterior
- Foundation: Concrete
- Roof: Asphalt Shingle
Condition
- New construction: No
- Year built: 1993
Utilities & green energy
- Electric: Circuit Breakers
- Sewer: Public Sewer
- Utilities for property: Cable
Community & neighborhood
Location
- Region: New London
HOA & financial
Other financial information
- Additional fee information: Fee: $903
Price history
| Date | Event | Price |
|---|---|---|
| 8/4/2023 | Sold | $671,000+17.7%$298/sqft |
Source: | ||
| 5/9/2023 | Contingent | $570,000$253/sqft |
Source: | ||
| 5/3/2023 | Listed for sale | $570,000+65.2%$253/sqft |
Source: | ||
| 7/10/2019 | Sold | $345,000-24.2%$153/sqft |
Source: Public Record Report a problem | ||
| 10/12/2006 | Sold | $455,000$202/sqft |
Source: Public Record Report a problem | ||
Public tax history
| Year | Property taxes | Tax assessment |
|---|---|---|
| 2024 | $6,261 +7.4% | $539,300 |
| 2023 | $5,830 -3.2% | $539,300 +42% |
| 2022 | $6,022 +6.2% | $379,700 |
Find assessor info on the county website
Neighborhood: 03257
Nearby schools
GreatSchools rating
- 8/10Kearsarge Reg. Elementary School At New LondonGrades: K-5Distance: 1.2 mi
- 6/10Kearsarge Regional Middle SchoolGrades: 6-8Distance: 6.3 mi
- 8/10Kearsarge Regional High SchoolGrades: 9-12Distance: 7.1 mi
Schools provided by the listing agent
- Elementary: Kearsarge Elem New London
- Middle: Kearsarge Regional Middle Sch
- High: Kearsarge Regional HS
- District: Kearsarge Sch Dst SAU #65
Source: PrimeMLS. This data may not be complete. We recommend contacting the local school district to confirm school assignments for this home.

Get pre-qualified for a loan
At Zillow Home Loans, we can pre-qualify you in as little as 5 minutes with no impact to your credit score.An equal housing lender. NMLS #10287.


