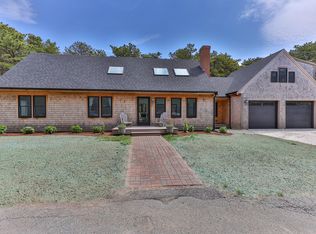A rare opportunity to build your North Truro dream! More than 3 wooded acres nestled in the Cape Cod National Seashore. Drive up to a private level setting with a circle drive. Then, set your sights on making your vision come true! Less than 1 mile to Highland Light, with Coast Guard Beach just down the road. Less than 1 mile Bayside, you'll find the Truro Public Library, shopping, dining, Cold Storage Beach and more! Town of Truro Residential Zoning applies. 5 bedroom engineered septic plan in hand. Horses? Chickens? Goats? Apply for special permit at Town Hall. BONUS! 1947 3 Bdrm/1Bth Ranch has 1,312 sq ft + basement. 2 sheds. Home Sold As Is. Salvageable newer double-walled oil tank & heating system. Got hiking shoes? Come see! Buyer and Buyer's Agent to confirm property information.
This property is off market, which means it's not currently listed for sale or rent on Zillow. This may be different from what's available on other websites or public sources.

