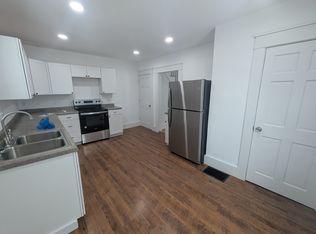Closed
Listed by:
Katelyn Nash,
Century 21 Gold Key Realty 603-729-3030
Bought with: Roche Realty Group
$449,000
40 Highland Avenue, Franklin, NH 03235
4beds
3,396sqft
Single Family Residence
Built in 1900
0.46 Acres Lot
$480,100 Zestimate®
$132/sqft
$2,317 Estimated rent
Home value
$480,100
$456,000 - $504,000
$2,317/mo
Zestimate® history
Loading...
Owner options
Explore your selling options
What's special
The perfect blend of modern luxury and classic elegance. This thoughtfully renovated 4-bedroom New Englander Home boasts 2903+ square feet of living space, with exquisite attention to design. Step off the front porch into the grand foyer entrance and be welcomed by spaciousness and charm that define this home. A chef's dream kitchen with gas range, waterfall countertops, and an abundance of storage with both walk in pantry and cabinet space. The kitchen-dining area is a true showpiece! Every corner of this home exudes character from the soapstone sink in the laundry room to the fireplaces and preserved architectural elements. Upstairs you'll find 4 generously sized bedrooms. The spa-like bathroom includes tile shower and deep stand alone soaking tub, offering that serene escape for relaxation. Mechanical updates include a state-of-the-art 199,000 BTU modulating condensing boiler, ensuring energy efficiency and climate control. Mini-split system already in place, with the option to add a third head for custom comfort. Located on a level corner lot with walking distance to parks and downtown Franklin. This home offers a great balance between convenience and neighborhood living. Don't miss the opportunity to make 40 Highland Ave your forever home, where luxury living and a warm, welcoming atmosphere come together to create a truly unique and timeless living experience. Open House Saturday November 4th, 11am-1pm.
Zillow last checked: 8 hours ago
Listing updated: January 04, 2024 at 08:36am
Listed by:
Katelyn Nash,
Century 21 Gold Key Realty 603-729-3030
Bought with:
Susan Locantore
Roche Realty Group
Source: PrimeMLS,MLS#: 4976591
Facts & features
Interior
Bedrooms & bathrooms
- Bedrooms: 4
- Bathrooms: 2
- Full bathrooms: 1
- 3/4 bathrooms: 1
Heating
- Natural Gas, Hot Water, Mini Split
Cooling
- Mini Split
Appliances
- Included: Dishwasher, Range Hood, Microwave, Gas Range, Refrigerator, Water Heater off Boiler
- Laundry: 1st Floor Laundry
Features
- Dining Area, Kitchen/Dining, Natural Light, Natural Woodwork, Soaking Tub, Indoor Storage, Walk-in Pantry, Programmable Thermostat
- Flooring: Ceramic Tile, Hardwood, Wood
- Basement: Bulkhead,Full,Walk-Up Access
- Attic: Walk-up
- Number of fireplaces: 2
- Fireplace features: 2 Fireplaces
Interior area
- Total structure area: 5,509
- Total interior livable area: 3,396 sqft
- Finished area above ground: 3,396
- Finished area below ground: 0
Property
Parking
- Total spaces: 1
- Parking features: Paved, Detached
- Garage spaces: 1
Features
- Levels: 3
- Stories: 3
- Patio & porch: Covered Porch
- Exterior features: Garden, Natural Shade
- Has view: Yes
- View description: Mountain(s)
- Frontage length: Road frontage: 285
Lot
- Size: 0.46 Acres
- Features: City Lot, Corner Lot, Level, Sidewalks
Details
- Parcel number: FRKNM135B126L
- Zoning description: R3W&S
Construction
Type & style
- Home type: SingleFamily
- Architectural style: New Englander
- Property subtype: Single Family Residence
Materials
- Wood Frame, Clapboard Exterior
- Foundation: Brick
- Roof: Asphalt Shingle
Condition
- New construction: No
- Year built: 1900
Utilities & green energy
- Electric: Circuit Breakers
- Sewer: Public Sewer
Community & neighborhood
Location
- Region: Franklin
Price history
| Date | Event | Price |
|---|---|---|
| 1/3/2024 | Sold | $449,000$132/sqft |
Source: | ||
| 11/16/2023 | Contingent | $449,000$132/sqft |
Source: | ||
| 11/3/2023 | Listed for sale | $449,000+263.6%$132/sqft |
Source: | ||
| 2/13/2015 | Sold | $123,500-4.9%$36/sqft |
Source: Public Record | ||
| 12/30/2014 | Price change | $129,900-7.1%$38/sqft |
Source: Homepath #4388861 | ||
Public tax history
| Year | Property taxes | Tax assessment |
|---|---|---|
| 2024 | $7,616 +10% | $444,100 +4.3% |
| 2023 | $6,924 +9.9% | $425,800 +64.8% |
| 2022 | $6,302 +16.7% | $258,400 +9.3% |
Find assessor info on the county website
Neighborhood: 03235
Nearby schools
GreatSchools rating
- 3/10Franklin Middle SchoolGrades: 4-8Distance: 0.8 mi
- 3/10Franklin High SchoolGrades: 9-12Distance: 0.6 mi
- 2/10Paul A. Smith SchoolGrades: PK-3Distance: 1.3 mi
Schools provided by the listing agent
- Elementary: Paul A. Smith School
- Middle: Franklin Middle School
- High: Franklin High School
- District: Franklin/Hill Sch Dsct SAU #18
Source: PrimeMLS. This data may not be complete. We recommend contacting the local school district to confirm school assignments for this home.

Get pre-qualified for a loan
At Zillow Home Loans, we can pre-qualify you in as little as 5 minutes with no impact to your credit score.An equal housing lender. NMLS #10287.
