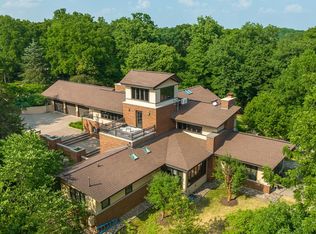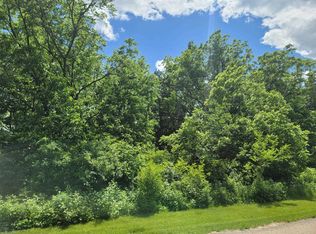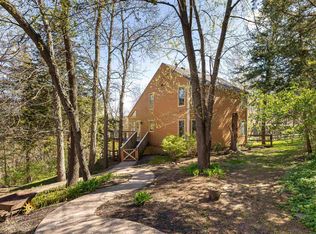Sold for $450,000 on 07/25/24
$450,000
40 High Ridge Run, Galena, IL 61036
3beds
2,468sqft
Single Family Residence
Built in 1997
1.75 Acres Lot
$479,400 Zestimate®
$182/sqft
$2,808 Estimated rent
Home value
$479,400
Estimated sales range
Not available
$2,808/mo
Zestimate® history
Loading...
Owner options
Explore your selling options
What's special
Beautifully appointed and well-kept 3 bed, 3.5 bath Galena Territory retreat nestled in a park-like setting on 1.75-acre wooded lot and offering great layout with abundant natural light and quality finishes, stunning treed views, a serene setting immersed in nature, multiple outdoor entertaining areas, detached two car+ garage, manicured grounds with attractive landscaping, and so much more! Open and airy main level features great room style living room with soaring cathedral ceilings, stone surround wood burning fireplace, stunning wood floors and big windows offering lots of light and a great place to admire the scenic surround, open dining area with convenient access to rear deck, large screened porch and covered breezeway to garage, gorgeous kitchen with eat-at peninsula, granite counters, stainless appliances, lots of cabinetry, and beautiful windows, convenient powder room, and spacious primary bedroom with more cathedral ceilings and luxurious primary bath that has double vanity, whirlpool tub, and tile surround shower. Finished walk-out lower-level houses generous family room with access to expansive rear deck and fenced side yard, two comfortable guest suites, one a secondary suite with spa-like bath with whirlpool and shower, laundry room, and utility area. Sold furnished with some minor exclusions for a nearly turnkey transition and to be transferred via separate bill of sale. Detached 2+ car garage connects to house via covered breezeway and has plenty of space for vehicles, storage, and work area. Truly a great second home or full-time property with lots of quality woodwork, plenty of area to relax or recreate and a simply breathtaking setting. Come enjoy all amenities of The Galena Territory, including Owners' Club with indoor pool, outdoor pool, fitness facility, game room, multi-sport gym, tennis courts and more, scenic Lake Galena, and miles of gorgeous paved and unpaved trails. Just minutes from Eagle Ridge Resort & Spa 63 holes of golf, multiple restaurants, The Country Store, and the newly renovated Stonedrift Spa.
Zillow last checked: 8 hours ago
Listing updated: September 23, 2024 at 11:56am
Listed by:
DAMON HEIM 815-266-2427,
Coldwell Banker Network Realty
Bought with:
GARRETT HILLARY, 475166902
Keller Williams Realty Signature
Source: NorthWest Illinois Alliance of REALTORS®,MLS#: 202402855
Facts & features
Interior
Bedrooms & bathrooms
- Bedrooms: 3
- Bathrooms: 4
- Full bathrooms: 3
- 1/2 bathrooms: 1
- Main level bathrooms: 2
- Main level bedrooms: 1
Primary bedroom
- Level: Main
- Area: 214.19
- Dimensions: 17.25 x 12.42
Bedroom 2
- Level: Lower
- Area: 184.48
- Dimensions: 13.75 x 13.42
Bedroom 3
- Level: Lower
- Area: 182.25
- Dimensions: 13.5 x 13.5
Dining room
- Level: Main
- Area: 169.89
- Dimensions: 14.67 x 11.58
Family room
- Level: Lower
- Area: 232.05
- Dimensions: 17.08 x 13.58
Kitchen
- Level: Main
- Area: 166.75
- Dimensions: 14.5 x 11.5
Living room
- Level: Main
- Area: 240.33
- Dimensions: 17.17 x 14
Heating
- Forced Air, Propane
Cooling
- Central Air
Appliances
- Included: Dishwasher, Dryer, Microwave, Refrigerator, Stove/Cooktop, Washer, Water Softener, LP Gas Tank, LP Gas Water Heater
- Laundry: In Basement
Features
- Great Room, L.L. Finished Space, Ceiling-Vaults/Cathedral, Granite Counters
- Windows: Window Treatments
- Basement: Basement Entrance,Full,Finished
- Number of fireplaces: 2
- Fireplace features: Both Gas and Wood
Interior area
- Total structure area: 2,468
- Total interior livable area: 2,468 sqft
- Finished area above ground: 1,302
- Finished area below ground: 1,166
Property
Parking
- Total spaces: 2
- Parking features: Asphalt, Detached, Garage Door Opener
- Garage spaces: 2
Features
- Patio & porch: Deck, Deck-Leveled, Covered, Screened
- Has spa: Yes
- Spa features: Bath
Lot
- Size: 1.75 Acres
- Features: Wooded, Covenants, Restrictions, Subdivided
Details
- Parcel number: 0811003100
Construction
Type & style
- Home type: SingleFamily
- Architectural style: Ranch
- Property subtype: Single Family Residence
Materials
- Cedar
- Roof: Shingle
Condition
- Year built: 1997
Utilities & green energy
- Electric: Circuit Breakers
- Sewer: Septic Tank
- Water: City/Community
Community & neighborhood
Location
- Region: Galena
- Subdivision: IL
HOA & financial
HOA
- Has HOA: Yes
- HOA fee: $1,360 annually
- Services included: Pool Access, Water Access, Clubhouse, Trash
Other
Other facts
- Ownership: Fee Simple
- Road surface type: Hard Surface Road
Price history
| Date | Event | Price |
|---|---|---|
| 7/25/2024 | Sold | $450,000-5.2%$182/sqft |
Source: | ||
| 6/23/2024 | Pending sale | $474,900$192/sqft |
Source: | ||
| 6/7/2024 | Listed for sale | $474,900+63.8%$192/sqft |
Source: | ||
| 9/26/2013 | Sold | $290,000-13.2%$118/sqft |
Source: | ||
| 3/23/2013 | Price change | $334,000-1.8%$135/sqft |
Source: Preferred Properties at Eagle Ridge LLC #20120617 Report a problem | ||
Public tax history
| Year | Property taxes | Tax assessment |
|---|---|---|
| 2024 | $6,519 +6.3% | $141,628 +14.4% |
| 2023 | $6,132 +19.3% | $123,779 +34% |
| 2022 | $5,140 +6.2% | $92,372 +7.8% |
Find assessor info on the county website
Neighborhood: 61036
Nearby schools
GreatSchools rating
- 8/10River Ridge Elementary SchoolGrades: PK-5Distance: 5.5 mi
- 10/10River Ridge Middle SchoolGrades: 6-8Distance: 5.5 mi
- 6/10River Ridge High SchoolGrades: 9-12Distance: 5.5 mi
Schools provided by the listing agent
- Elementary: River Ridge
- Middle: River Ridge
- High: River Ridge
- District: River Ridge
Source: NorthWest Illinois Alliance of REALTORS®. This data may not be complete. We recommend contacting the local school district to confirm school assignments for this home.

Get pre-qualified for a loan
At Zillow Home Loans, we can pre-qualify you in as little as 5 minutes with no impact to your credit score.An equal housing lender. NMLS #10287.


