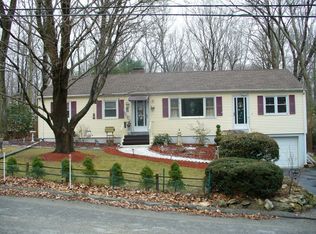Sold for $430,000
$430,000
40 High Acres Road, Ansonia, CT 06401
3beds
1,557sqft
Single Family Residence
Built in 1959
0.46 Acres Lot
$446,800 Zestimate®
$276/sqft
$3,161 Estimated rent
Home value
$446,800
$398,000 - $505,000
$3,161/mo
Zestimate® history
Loading...
Owner options
Explore your selling options
What's special
Move-In Ready! Located in the desirable Hilltop section of Ansonia, on the Woodbridge line! This beautifully remodeled ranch style home, features an open-concept living room and kitchen, complete with a cozy gas fireplace, central air, brand-new cabinets, granite countertops, and stainless steel appliances. Three spacious bedrooms and a stylish new bathroom complete the main level. The finished basement offers an oversized family/playroom, a full bath, and a dedicated laundry room. Outside, enjoy a wraparound deck overlooking a large, park-like lot-perfect for relaxing or entertaining. Unbeatable convenience-just minutes from Route 15, Route 8, Route 34, and the Metro-North Railroad station for an easy commute. A must-see!
Zillow last checked: 8 hours ago
Listing updated: March 10, 2025 at 05:18pm
Listed by:
Angela Casablanca 203-395-0556,
BHGRE Gaetano Marra Homes 203-627-8726
Bought with:
Terry Varrone, RES.0757146
eXp Realty
Source: Smart MLS,MLS#: 24074107
Facts & features
Interior
Bedrooms & bathrooms
- Bedrooms: 3
- Bathrooms: 2
- Full bathrooms: 2
Primary bedroom
- Features: Ceiling Fan(s), Hardwood Floor
- Level: Main
- Area: 189.15 Square Feet
- Dimensions: 19.5 x 9.7
Bedroom
- Features: Hardwood Floor
- Level: Main
- Area: 147.44 Square Feet
- Dimensions: 9.7 x 15.2
Bedroom
- Features: Hardwood Floor
- Level: Main
- Area: 161.66 Square Feet
- Dimensions: 13.7 x 11.8
Bathroom
- Features: Tub w/Shower, Tile Floor
- Level: Main
- Area: 78 Square Feet
- Dimensions: 10 x 7.8
Bathroom
- Features: Tub w/Shower, Tile Floor
- Level: Lower
- Area: 28.77 Square Feet
- Dimensions: 4.11 x 7
Kitchen
- Features: Granite Counters, Eating Space, Hardwood Floor
- Level: Main
- Area: 149.45 Square Feet
- Dimensions: 13.11 x 11.4
Living room
- Features: Bay/Bow Window, Gas Log Fireplace, Hardwood Floor
- Level: Main
- Area: 211.77 Square Feet
- Dimensions: 11.7 x 18.1
Rec play room
- Features: Wall/Wall Carpet
- Level: Lower
- Area: 561.44 Square Feet
- Dimensions: 17.6 x 31.9
Heating
- Hot Water, Propane
Cooling
- Central Air
Appliances
- Included: Gas Range, Microwave, Refrigerator, Dishwasher, Washer, Dryer, Water Heater
- Laundry: Lower Level
Features
- Basement: Full,Heated,Finished,Garage Access,Cooled,Interior Entry
- Attic: Access Via Hatch
- Number of fireplaces: 1
Interior area
- Total structure area: 1,557
- Total interior livable area: 1,557 sqft
- Finished area above ground: 1,038
- Finished area below ground: 519
Property
Parking
- Total spaces: 4
- Parking features: Attached, Paved, Off Street
- Attached garage spaces: 1
Features
- Patio & porch: Deck
- Exterior features: Rain Gutters
Lot
- Size: 0.46 Acres
- Features: Corner Lot
Details
- Parcel number: 1050357
- Zoning: A
Construction
Type & style
- Home type: SingleFamily
- Architectural style: Ranch
- Property subtype: Single Family Residence
Materials
- Vinyl Siding
- Foundation: Concrete Perimeter
- Roof: Asphalt
Condition
- New construction: No
- Year built: 1959
Utilities & green energy
- Sewer: Public Sewer
- Water: Public
Community & neighborhood
Location
- Region: Ansonia
Price history
| Date | Event | Price |
|---|---|---|
| 3/10/2025 | Sold | $430,000+8.9%$276/sqft |
Source: | ||
| 3/6/2025 | Pending sale | $395,000$254/sqft |
Source: | ||
| 2/13/2025 | Listed for sale | $395,000+53.4%$254/sqft |
Source: | ||
| 9/16/2016 | Sold | $257,500-0.9%$165/sqft |
Source: | ||
| 7/7/2016 | Listed for sale | $259,900+147.5%$167/sqft |
Source: Sarah Jean Real Estate Services #B10150659 Report a problem | ||
Public tax history
| Year | Property taxes | Tax assessment |
|---|---|---|
| 2025 | $4,657 +7.8% | $163,100 |
| 2024 | $4,321 +1% | $163,100 |
| 2023 | $4,280 -14.3% | $163,100 +23.4% |
Find assessor info on the county website
Neighborhood: 06401
Nearby schools
GreatSchools rating
- 4/10Mead SchoolGrades: PK-5Distance: 0.9 mi
- 3/10Ansonia Middle SchoolGrades: 6-8Distance: 2.4 mi
- 1/10Ansonia High SchoolGrades: 9-12Distance: 1.2 mi
Get pre-qualified for a loan
At Zillow Home Loans, we can pre-qualify you in as little as 5 minutes with no impact to your credit score.An equal housing lender. NMLS #10287.
Sell for more on Zillow
Get a Zillow Showcase℠ listing at no additional cost and you could sell for .
$446,800
2% more+$8,936
With Zillow Showcase(estimated)$455,736
