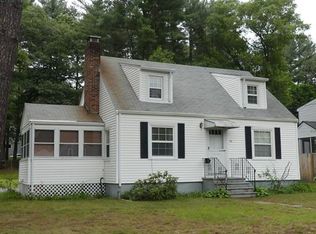Impressively private and wooded on over an acre of land! This 4BR, 3.5BA Cape in a highly desirable North Framingham neighborhood includes propane cooking with plenty of cabinet space in a recently updated kitchen. Living room has pellet stove! Hardwood floors throughout, recently painted with neutral tones offering plenty of light. The addition was built in 1985. The master bedroom has ensuite BA & walk in closet, beamed ceilings, skylights and it's own balcony with scenic views. This home has been lovingly cared for, maintained and updated. A gardener's dream which includes a huge (partially fenced) backyard -- just right for outdoor activities, gatherings and entertaining. This is on a dead end street for even greater privacy. Quick and easy access to all major routes and highways, a commuter's dream!
This property is off market, which means it's not currently listed for sale or rent on Zillow. This may be different from what's available on other websites or public sources.
