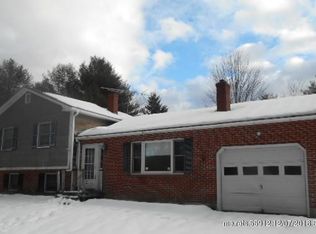Closed
$375,000
40 Hidden Pond Road, Sabattus, ME 04280
3beds
1,730sqft
Single Family Residence
Built in 2024
0.92 Acres Lot
$386,200 Zestimate®
$217/sqft
$2,774 Estimated rent
Home value
$386,200
$332,000 - $452,000
$2,774/mo
Zestimate® history
Loading...
Owner options
Explore your selling options
What's special
Welcome to this stunning, newly built 2024 home, offering the perfect blend of modern comfort and tranquil seclusion. Nestled in a private, serene setting, this 3-bedroom, 2-bathroom gem provides the ideal retreat for those seeking peace and privacy. The home features an open-concept layout, with expansive windows that flood the space with natural light, highlighting the high-end finishes and contemporary design.
The spacious kitchen is a chef's dream, equipped with sleek appliances, ample counter space, and modern cabinetry. The large living area offers a cozy, yet stylish place to relax and entertain, while the bedrooms are generously sized, each with ample closet space. The primary suite is a true sanctuary, complete with a luxurious en-suite bathroom featuring dual vanities, a walk-in shower, and a soaking tub. Don't miss out on this opportunity.
Zillow last checked: 8 hours ago
Listing updated: May 06, 2025 at 01:17pm
Listed by:
Hearth & Key Realty 2072036579
Bought with:
Landing Real Estate
Source: Maine Listings,MLS#: 1611090
Facts & features
Interior
Bedrooms & bathrooms
- Bedrooms: 3
- Bathrooms: 2
- Full bathrooms: 2
Bedroom 1
- Features: Closet, Double Vanity, Full Bath
- Level: First
Bedroom 2
- Level: First
Bedroom 3
- Level: First
Dining room
- Level: First
Kitchen
- Level: First
Living room
- Level: First
Heating
- Baseboard, Hot Water
Cooling
- None
Appliances
- Included: Dishwasher, Dryer, Electric Range, Refrigerator, Washer
Features
- 1st Floor Bedroom, 1st Floor Primary Bedroom w/Bath, Bathtub, One-Floor Living, Primary Bedroom w/Bath
- Flooring: Carpet, Vinyl
- Basement: Interior Entry,Full,Unfinished
- Has fireplace: No
Interior area
- Total structure area: 1,730
- Total interior livable area: 1,730 sqft
- Finished area above ground: 1,730
- Finished area below ground: 0
Property
Parking
- Parking features: Gravel, 1 - 4 Spaces
Lot
- Size: 0.92 Acres
- Features: Near Turnpike/Interstate, Near Town, Rural, Level, Open Lot
Details
- Parcel number: SABAM009L0003003
- Zoning: SFR
Construction
Type & style
- Home type: SingleFamily
- Architectural style: Ranch
- Property subtype: Single Family Residence
Materials
- Other, Vinyl Siding
- Roof: Shingle
Condition
- Year built: 2024
Utilities & green energy
- Electric: Circuit Breakers
- Sewer: Private Sewer
- Water: Private, Well
Community & neighborhood
Location
- Region: Sabattus
Other
Other facts
- Road surface type: Gravel, Dirt
Price history
| Date | Event | Price |
|---|---|---|
| 5/6/2025 | Sold | $375,000-6.1%$217/sqft |
Source: | ||
| 4/7/2025 | Pending sale | $399,500$231/sqft |
Source: | ||
| 2/12/2025 | Price change | $399,500-6%$231/sqft |
Source: | ||
| 1/9/2025 | Listed for sale | $425,000+14%$246/sqft |
Source: | ||
| 1/19/2024 | Sold | $372,706$215/sqft |
Source: Public Record Report a problem | ||
Public tax history
| Year | Property taxes | Tax assessment |
|---|---|---|
| 2024 | $4,756 +721.4% | $249,000 +685.5% |
| 2023 | $579 +9.7% | $31,700 |
| 2022 | $528 +6% | $31,700 |
Find assessor info on the county website
Neighborhood: 04280
Nearby schools
GreatSchools rating
- 3/10Carrie Ricker SchoolGrades: 3-4Distance: 2.9 mi
- 2/10Oak Hill Middle SchoolGrades: 5-8Distance: 3.5 mi
- 6/10Oak Hill High SchoolGrades: 9-12Distance: 2 mi

Get pre-qualified for a loan
At Zillow Home Loans, we can pre-qualify you in as little as 5 minutes with no impact to your credit score.An equal housing lender. NMLS #10287.
