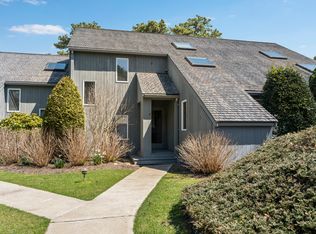Sold for $917,500
$917,500
40 Hidden Cove Rd, Oak Bluffs, MA 02557
3beds
1,898sqft
Single Family Residence
Built in 1983
-- sqft lot
$-- Zestimate®
$483/sqft
$4,204 Estimated rent
Home value
Not available
Estimated sales range
Not available
$4,204/mo
Zestimate® history
Loading...
Owner options
Explore your selling options
What's special
NEW PRICE. Enjoy the fabulous amenities in the well-established Hidden Cove community, including the heated pool, tennis courts, and a boat launch for easy access to Sengekontacket. This is what a vacation home is all about! This unit offers abundant natural light, a comfortable floor plan, and pleasant meadow views with a peek of water. The kitchen, dining, and living rooms are on the main floor with sliders to the deck. The spacious primary suite occupies the entire upper level, and two bedrooms and a full bath occupy the lower level with access to a patio. There is also a 1-car garage that includes additional storage for bikes and outdoor furniture. This is an opportunity to design and create your dream space on MV.
Zillow last checked: 8 hours ago
Listing updated: March 10, 2025 at 04:30pm
Listed by:
Stephanie Roache 508-560-7074,
Donnelly + Co. 508-627-1022
Bought with:
Jarrett Hurwitz
Keller Williams Realty
Source: MLS PIN,MLS#: 73282756
Facts & features
Interior
Bedrooms & bathrooms
- Bedrooms: 3
- Bathrooms: 3
- Full bathrooms: 2
- 1/2 bathrooms: 1
- Main level bathrooms: 1
Primary bedroom
- Features: Bathroom - Full, Ceiling Fan(s), Flooring - Wall to Wall Carpet, Window(s) - Picture
- Level: Second
Bedroom 2
- Features: Closet, Flooring - Hardwood, Window(s) - Picture, Exterior Access, Slider
- Level: Basement
Bedroom 3
- Features: Bathroom - Full, Flooring - Hardwood, Exterior Access, Slider
- Level: Basement
Bathroom 1
- Features: Bathroom - Full, Bathroom - With Tub & Shower, Skylight, Closet, Flooring - Stone/Ceramic Tile, Recessed Lighting
- Level: Second
Bathroom 2
- Features: Bathroom - Full, Bathroom - With Tub & Shower, Flooring - Stone/Ceramic Tile, Bidet, Dryer Hookup - Electric, Washer Hookup
- Level: Basement
Bathroom 3
- Features: Bathroom - Half, Flooring - Stone/Ceramic Tile
- Level: Main,First
Dining room
- Features: Flooring - Hardwood, Deck - Exterior, Exterior Access, Slider, Lighting - Overhead
- Level: Main,First
Kitchen
- Features: Flooring - Stone/Ceramic Tile, Recessed Lighting
- Level: Main,First
Living room
- Features: Ceiling Fan(s), Beamed Ceilings, Vaulted Ceiling(s), Flooring - Hardwood, Window(s) - Picture, Balcony / Deck, Slider, Window Seat
- Level: Main,First
Heating
- Electric Baseboard, Heat Pump, Ductless
Cooling
- Ductless
Appliances
- Laundry: Electric Dryer Hookup, Washer Hookup
Features
- Flooring: Wood, Tile, Carpet
- Basement: Full,Finished,Walk-Out Access
- Number of fireplaces: 1
- Fireplace features: Living Room
Interior area
- Total structure area: 1,898
- Total interior livable area: 1,898 sqft
- Finished area above ground: 1,898
Property
Parking
- Total spaces: 2
- Parking features: Detached, Assigned
- Garage spaces: 1
- Uncovered spaces: 1
Features
- Patio & porch: Deck - Wood, Patio
- Exterior features: Deck - Wood, Patio, Pool - Inground, Tennis Court(s), Sprinkler System, Outdoor Shower
- Has private pool: Yes
- Pool features: In Ground
- Has view: Yes
- View description: Scenic View(s)
- Waterfront features: Lake/Pond, Ocean, 1 to 2 Mile To Beach, Beach Ownership(Public)
Lot
- Features: Wooded, Gentle Sloping
Details
- Parcel number: 3878854
- Zoning: R3
Construction
Type & style
- Home type: SingleFamily
- Architectural style: Contemporary,Other (See Remarks)
- Property subtype: Single Family Residence
- Attached to another structure: Yes
Materials
- Conventional (2x4-2x6)
- Foundation: Other
- Roof: Wood
Condition
- Year built: 1983
Utilities & green energy
- Electric: 220 Volts
- Sewer: Private Sewer
- Water: Public
- Utilities for property: for Electric Oven, for Electric Dryer, Washer Hookup
Community & neighborhood
Community
- Community features: Public Transportation, Shopping, Pool, Tennis Court(s), Walk/Jog Trails, Bike Path, Public School
Location
- Region: Oak Bluffs
HOA & financial
HOA
- Has HOA: Yes
- HOA fee: $1,706 monthly
Other
Other facts
- Road surface type: Paved
Price history
| Date | Event | Price |
|---|---|---|
| 3/10/2025 | Sold | $917,500-3.3%$483/sqft |
Source: MLS PIN #73282756 Report a problem | ||
| 1/16/2025 | Contingent | $949,000$500/sqft |
Source: MLS PIN #73282756 Report a problem | ||
| 11/22/2024 | Price change | $949,000-5%$500/sqft |
Source: MLS PIN #73282756 Report a problem | ||
| 10/4/2024 | Price change | $999,000-4.9%$526/sqft |
Source: MLS PIN #73282756 Report a problem | ||
| 8/29/2024 | Listed for sale | $1,050,000$553/sqft |
Source: MLS PIN #73282756 Report a problem | ||
Public tax history
Tax history is unavailable.
Neighborhood: 02557
Nearby schools
GreatSchools rating
- 7/10Oak Bluffs Elementary SchoolGrades: PK-8Distance: 2.5 mi
- 5/10Martha's Vineyard Regional High SchoolGrades: 9-12Distance: 1.1 mi

Get pre-qualified for a loan
At Zillow Home Loans, we can pre-qualify you in as little as 5 minutes with no impact to your credit score.An equal housing lender. NMLS #10287.
