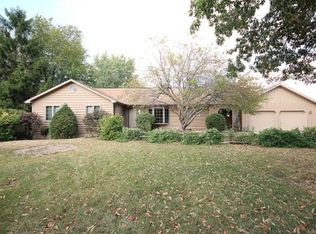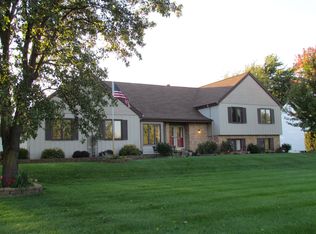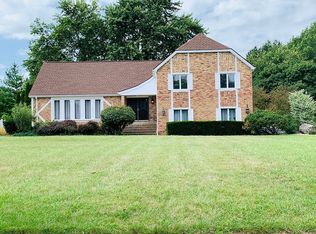Sold for $425,000
$425,000
40 Hickory Point Ct, Forsyth, IL 62535
4beds
5,183sqft
Single Family Residence
Built in 1978
0.99 Acres Lot
$462,700 Zestimate®
$82/sqft
$4,408 Estimated rent
Home value
$462,700
$416,000 - $518,000
$4,408/mo
Zestimate® history
Loading...
Owner options
Explore your selling options
What's special
The views from the huge deck are amazing, but that is only the beginning of this ranch home. Spaces to entertain go from a family room with a view of Forsyth pond to an expansive rec room with gas fireplace and wet bar in the lower level. It walks out to the almost acre yard!! The kitchen has been updated with granite, new cabinets and stainless appliances. You can eat there or the formal dining room. Once again, the views from the master bedroom are just as impressive as the family room's. It also has cathedral ceilings, loads of closet space and an attached bath with a new shower. The current owners took advantage of the walk-out window view by putting their exercise equipment on the tile floor facing the great outdoors!! The roof is new, new siding going on this spring and a natural gas powered gererator is there in case there's any more bad weather. Don't miss this spacious, clean, meant-to-entertain or relax home.
Zillow last checked: 8 hours ago
Listing updated: May 30, 2025 at 12:40pm
Listed by:
Lana Smith 217-875-0555,
Brinkoetter REALTORS®
Bought with:
Jason White, 475178910
Brinkoetter REALTORS®
Source: CIBR,MLS#: 6250819 Originating MLS: Central Illinois Board Of REALTORS
Originating MLS: Central Illinois Board Of REALTORS
Facts & features
Interior
Bedrooms & bathrooms
- Bedrooms: 4
- Bathrooms: 4
- Full bathrooms: 2
- 1/2 bathrooms: 2
Primary bedroom
- Level: Main
Bedroom
- Level: Main
Bedroom
- Level: Main
Bedroom
- Level: Main
Primary bathroom
- Level: Main
Bonus room
- Level: Lower
Breakfast room nook
- Level: Main
Den
- Level: Lower
Dining room
- Level: Main
Family room
- Level: Main
Family room
- Level: Lower
Other
- Level: Main
Half bath
- Level: Lower
Half bath
- Level: Main
Kitchen
- Level: Main
Laundry
- Level: Main
Living room
- Level: Main
Other
- Level: Lower
Recreation
- Level: Lower
Heating
- Forced Air, Gas
Cooling
- Central Air, Attic Fan
Appliances
- Included: Built-In, Dryer, Dishwasher, Disposal, Gas Water Heater, Range, Refrigerator, Washer
- Laundry: Main Level
Features
- Cathedral Ceiling(s), Central Vacuum, Fireplace, Bath in Primary Bedroom, Main Level Primary, Pantry
- Basement: Finished,Unfinished,Walk-Out Access,Crawl Space,Full
- Number of fireplaces: 2
- Fireplace features: Gas, Wood Burning
Interior area
- Total structure area: 5,183
- Total interior livable area: 5,183 sqft
- Finished area above ground: 3,068
- Finished area below ground: 2,115
Property
Parking
- Total spaces: 3
- Parking features: Attached, Garage
- Attached garage spaces: 3
Features
- Levels: One
- Stories: 1
- Patio & porch: Deck
- Exterior features: Deck
Lot
- Size: 0.99 Acres
Details
- Parcel number: 070721226007
- Zoning: RES
- Special conditions: None
- Other equipment: Generator
Construction
Type & style
- Home type: SingleFamily
- Architectural style: Ranch
- Property subtype: Single Family Residence
Materials
- Vinyl Siding
- Foundation: Basement, Crawlspace
- Roof: Asphalt
Condition
- Year built: 1978
Utilities & green energy
- Electric: Generator
- Sewer: Public Sewer
- Water: Public
Community & neighborhood
Location
- Region: Forsyth
- Subdivision: Hickory Point Estates
Other
Other facts
- Road surface type: Concrete
Price history
| Date | Event | Price |
|---|---|---|
| 5/30/2025 | Sold | $425,000$82/sqft |
Source: | ||
| 3/12/2025 | Pending sale | $425,000+44.1%$82/sqft |
Source: | ||
| 8/15/2019 | Sold | $295,000+1.8%$57/sqft |
Source: | ||
| 6/18/2019 | Pending sale | $289,900$56/sqft |
Source: Vieweg Real Estate - North #6193822 Report a problem | ||
| 6/14/2019 | Listed for sale | $289,900$56/sqft |
Source: Vieweg Real Estate - North #6193822 Report a problem | ||
Public tax history
| Year | Property taxes | Tax assessment |
|---|---|---|
| 2024 | $9,710 +6.2% | $127,057 +8.8% |
| 2023 | $9,143 +6.2% | $116,802 +7.8% |
| 2022 | $8,609 +7.8% | $108,330 +7.9% |
Find assessor info on the county website
Neighborhood: 62535
Nearby schools
GreatSchools rating
- 9/10Warrensburg-Latham Elementary SchoolGrades: PK-5Distance: 4.9 mi
- 9/10Warrensburg-Latham Middle SchoolGrades: 6-8Distance: 5 mi
- 5/10Warrensburg-Latham High SchoolGrades: 9-12Distance: 5 mi
Schools provided by the listing agent
- District: Warrensburg Latham Dist 11
Source: CIBR. This data may not be complete. We recommend contacting the local school district to confirm school assignments for this home.

Get pre-qualified for a loan
At Zillow Home Loans, we can pre-qualify you in as little as 5 minutes with no impact to your credit score.An equal housing lender. NMLS #10287.


