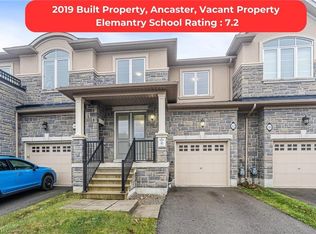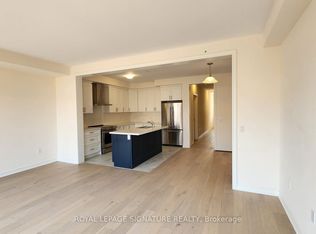Premium Executive semi-detached end unit built by Rose Haven homes in Tiffany Hills of Ancaster. Open concept living boasts an eat-in kitchen, open to the bright and airy family room with a gas fireplace. High-end finishes and beautiful hardwood compliment the 9' foyer. Two generously sized bedrooms compliment a 4 piece bath and upper laundry. The spacious master bedroom offers a walk-in closet and 5 piece ensuite with an enclosed glass shower with a stand-alone tub and double sinks. Fantastic local schools and family-friendly communities that connect to all major services, including public transit, shopping, banking and Costco all minutes away.
This property is off market, which means it's not currently listed for sale or rent on Zillow. This may be different from what's available on other websites or public sources.

