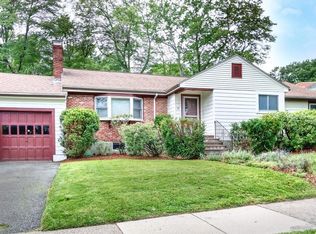Located in Waban, beautifully renovated multi-level 4-5 BR/3 full baths. Custom built-ins, hardwood floors. Spacious open plan on main floor with modern kitchen, stainless steel appliances, pantry, breakfast bar. Home office off kitchen accesses large, rear deck and screened porch. Entry to dining area, flowing into living room with picture window/gas fireplace. Large, cabinet-lined central island anchors this level. Recessed lighting/casement windows throughout for plenty of air/light. Upstairs main BR has double closets, luxurious bathroom with double sink, large shower stall, deep tub. Two more BRs/bath at this level. Ground level 4th BR/full bath ideal for separate use. Finished lower level with FP and office/5th BR; exercise room. Beautifully landscaped lot, mature plantings, garden area, fenced side/backyard. Amenities include newer HVAC & roof. Tree-lined residential street close to coveted Zervas School, Cold Spring Park, Whole Foods, T line.
This property is off market, which means it's not currently listed for sale or rent on Zillow. This may be different from what's available on other websites or public sources.
