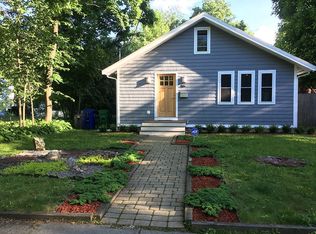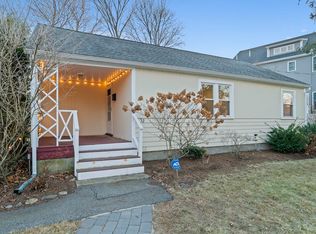Original owner offers well maintained home in the desirable Newton Highlands area. This light and bright 7 room, 3 bedroom home is in need of updates, but well worth dong for the great opportunity to own in Newton. There is a large back deck overlooking the spacious, almost 1/2 acre private lot. Additional amenities include an eat in kitchen, mudroom, Central A/C and one car attached garage. Close proximity to the train, shops, and restaurants of Newton Highlands as well as the new shops and restaurants on Needham street. The property is located in FEMA flood plain and buyer to do their due diligence before submitting offer.
This property is off market, which means it's not currently listed for sale or rent on Zillow. This may be different from what's available on other websites or public sources.

