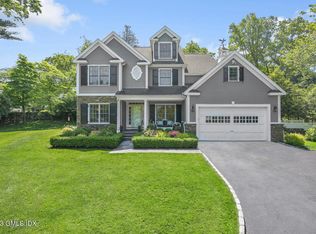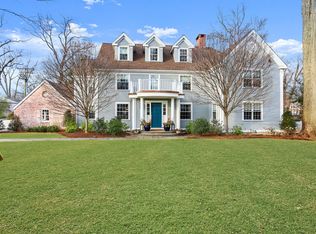Elegant and Sophisticated Center Hall Colonial in A Superb Location Totally Renovated To The Highest Standards. Looks and Feels Like A New Home. Prepare To Fall in Love As You Enter This Inviting 4 Bed, 2.5 Baths Home With Approx. 3400 Of Finished Living Space On A Level .30 Acre Lot. Three Sets Of French Doors Open Onto An Ipe Wood Deck Running The Length Of The House Creating A Wonderful Indoor Outdoor Living Space. A Sunny Gourmet Kitchen Boasts A Subzero, Dacor Range/Ovens, Bosch Dw, Marble Counters and A Large Island With Seating For 4. The Lower Level Is Newly Refinished. Property Is Beautifully Landscaped and Private - A Relaxing Retreat. Excellent Location in Riverside. Walk To Train/Schools/Hs Bus Stop/Village Of Old Greenwich/Binney Park/Bike To Beach
This property is off market, which means it's not currently listed for sale or rent on Zillow. This may be different from what's available on other websites or public sources.

